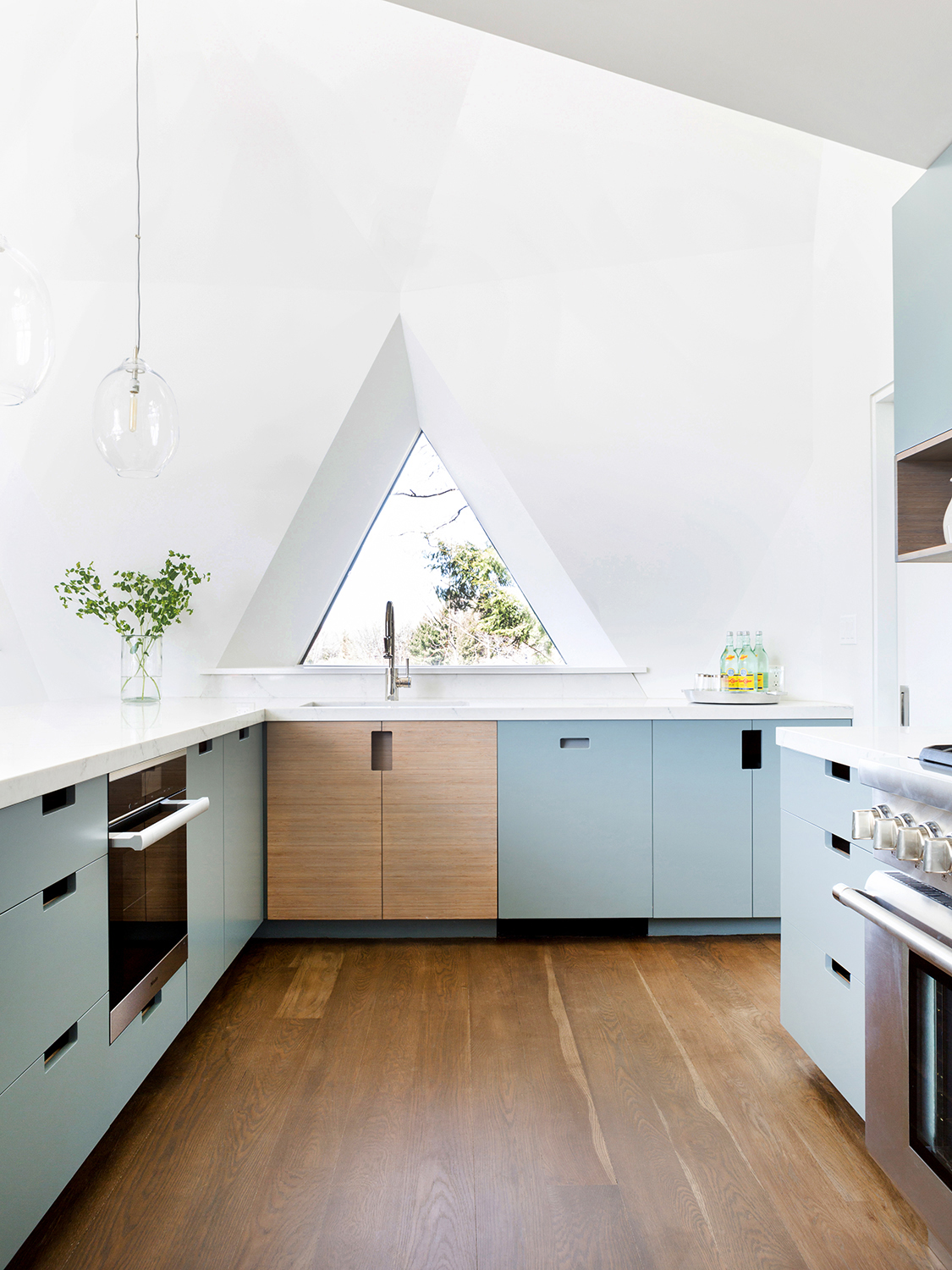We may earn revenue from the products available on this page and participate in affiliate programs.
Beyond cranking up the AC and stationing a tower fan in every corner, homeowners are seeking more sustainable solutions for living with record-breaking heat waves. As concerns continue to grow over climate change, The New York Times recently reported on the rise of a particular type of architecture that may be the answer to extreme weather: geodesic homes. Never heard of it? We did some digging to give you the 101 on these dome-shaped abodes.

What is geodesic design?
If you’ve played on a jungle gym, kicked around a soccer ball, or snapped a photo of the Epcot sphere, you’re already familiar with geodesic design. The style, pioneered in the 1950s by American architect Buckminster “Bucky” Fuller, is a lesson in geometry. These structures are made of short, interconnected lines that create a spherical shell. The angular composition has been proven to withstand forces like pressure and wind far better than the rectangular walls we’re used to.
What are geodesic homes made of?
Common materials include a combination of aluminum, steel, or fiberglass. Some companies such as Zomes and Geoship have doubled down on using bioceramics, a nearly unbreakable surface that is mold resistant and waterproof and can withstand temperatures up to 2,200 degrees Fahrenheit.
How much does a geodesic home cost?
As homeowners increasingly embrace the shape as a future-proof pod, companies have made building it nearly turnkey by offering entire kits you can purchase online. The Times reported that construction costs range from about $350,000 to $450,000, which is only $20,000 more than the average U.S. home.
What are the pros and cons of a geodesic home?


The advantages are clear: enhanced energy efficiency, disasterproof construction, and comparable affordability. However, Jess Cooney, an interior designer who completed a gut reno on one of Fuller’s original homes in Massachusetts, is intimately familiar with the unique challenges of these environmentally friendly constructions. The lack of walls (unless you build them) presents the biggest hurdle for creating functional spaces. With smart storage ideas, soundproofing barriers, and streamlined furniture (think: low headboards and armless sofas), Cooney was able to embrace the eccentricities of this style that might one day be our norm.
