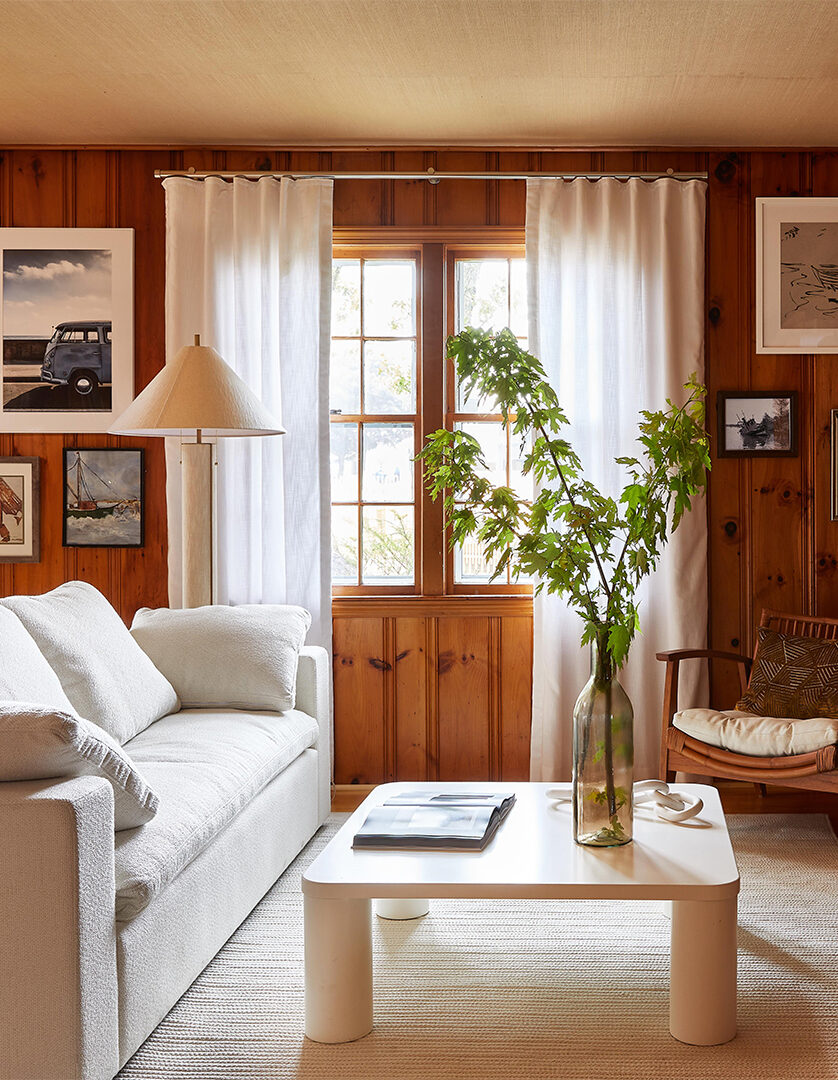We may earn revenue from the products available on this page and participate in affiliate programs.
When Bluebird Dennisport hotel owner Rob Blood first laid eyes on the powder pink tubs and tile at the 1950s never-been-updated Cape Cod motor lodge, he knew keeping them would be an easy decision. It was how to transform the rest of the dilapidated space that would be the hard part. “It was where you might have stayed during a wedding because you couldn’t find anything else,” he says. “The kind of place you just pile your family into because it’s the cheapest room around.” Having not been open since 2018, the buildings were in rough shape: There was mold everywhere, outdated wallpaper, and carpeted floors. Plus the entire septic system had to go because things—we won’t say what kind of things—had started growing in the pipes. Lucky for Blood, the founder of Lark Hotels and a partner in Elder & Ash design studio, this wasn’t his first encounter with a fixer-upper. Since starting his hospitality brand 10 years ago, he and his team have opened up 52 properties, nine of which were vintage motels in similar shape.

But with this project, the goal was never to create a luxury resort. Instead it needed to be stylish but also functional and family-friendly—a nod to the simplicity of life on the shores of Cape Cod. “When we step into projects like this, we think about how we can pay tribute to what it was,” Blood says. The plan was to reimagine it as a motel for today while still honoring the property as a place marker of the Massachusetts shore. “There was no particular nod to the ’50s—except for that awesome tile.”
Create a Sense of Connection


The property is made up of 49 rooms and 10 stand-alone cottages—none of which had any relation to either 2022 or the decade it was built. The primary motel building has a basic brick facade, traditional Colonial columns, and a peaked roof. To create some curb appeal while sticking to a small budget, “we did what everyone else does these days and painted it black,” Blood says with a laugh. They put up ipe slats to cover the old pillars and add contrast to the dark exterior as well. The new vertical additions also reference the tambour paneling they installed in the rooms and the wood walls they kept in the cottages.
Embrace the Past

Over the decades, the two-bedroom bungalows had held up fairly well, so the team decided to work with the existing footprint. Although the layout stayed the same, the chef’s kitchens got an appliance upgrade with new refrigerators and ranges. The latter didn’t arrive in time for the opening, so they made do with air fryers, which have since become a guest hit. Glass doors and green tile replaced molded plastic shower stalls in the bathrooms. Knotty pine paneling covered every other surface. “Ten years ago, I think people would have gone in and painted it all white,” says Blood. “Ultimately we leaned into it and made it the primary design feature. It’s so vintage Cape Cod.”


Work Smarter, Not Harder


In the motel rooms, tambour paneling took the place of knotty pine. “It was our interpretation of a newer Cape Cod experience.” Blood says. The flexible wall covering was also the answer to disguising a work-around for installing hardwired sconces. “Instead of fishing them into the existing surface, we just built a new one.” With a 2-by-4 frame and an added layer of Sheetrock, they essentially crafted a faux wall for the tambour to cover. “It created an extra layer of soundproofing and made it easy for our electrician to rough-in the wiring for lighting.”
Build It to Last

When it came to the furnishings, “utilitarian and useful” was the move. Custom beds, banquettes, and nightstands maximize storage for traveling families, but paying tribute to the history of the property was equally important to Blood. While he was on installs, his wife and business partner, Meg Kennedy, scavenged flea markets and antiques shops to source local pieces (sea captain figurines and nautical oil paintings have become a common theme throughout). The bathrooms are also an homage to the past. “We wouldn’t normally go with pink for our projects,” says Blood. “But 4-by-4 tile was so prevalent in the ’50s, and it just was too good to pass up.”

Dennisport was built as a place for people to come and stay for a while, but the 13-by 22-foot motel rooms had their limitations. “These are not suites at the Four Seasons,” says Blood. “And if you’re bringing your whole family, you need plenty of space to put stuff.” For that reason, beds were built high enough off the ground that any size luggage can easily slide under. Closets are open with lots of cubbies. And most important, every decision was made with durability in mind. The commercial-grade vinyl flooring has no seams, so debris can be swept right out. Blood purposefully didn’t break the bank on the rugs, assuming they’d need to be replaced semi-regularly. “They get spilled on, they get muddy, they get stained,” he explains. “That was a deliberate design choice for us.” When you have sand, water, and kids, precious things don’t last, at least not as long as original pine paneling and a solid tile job do.
