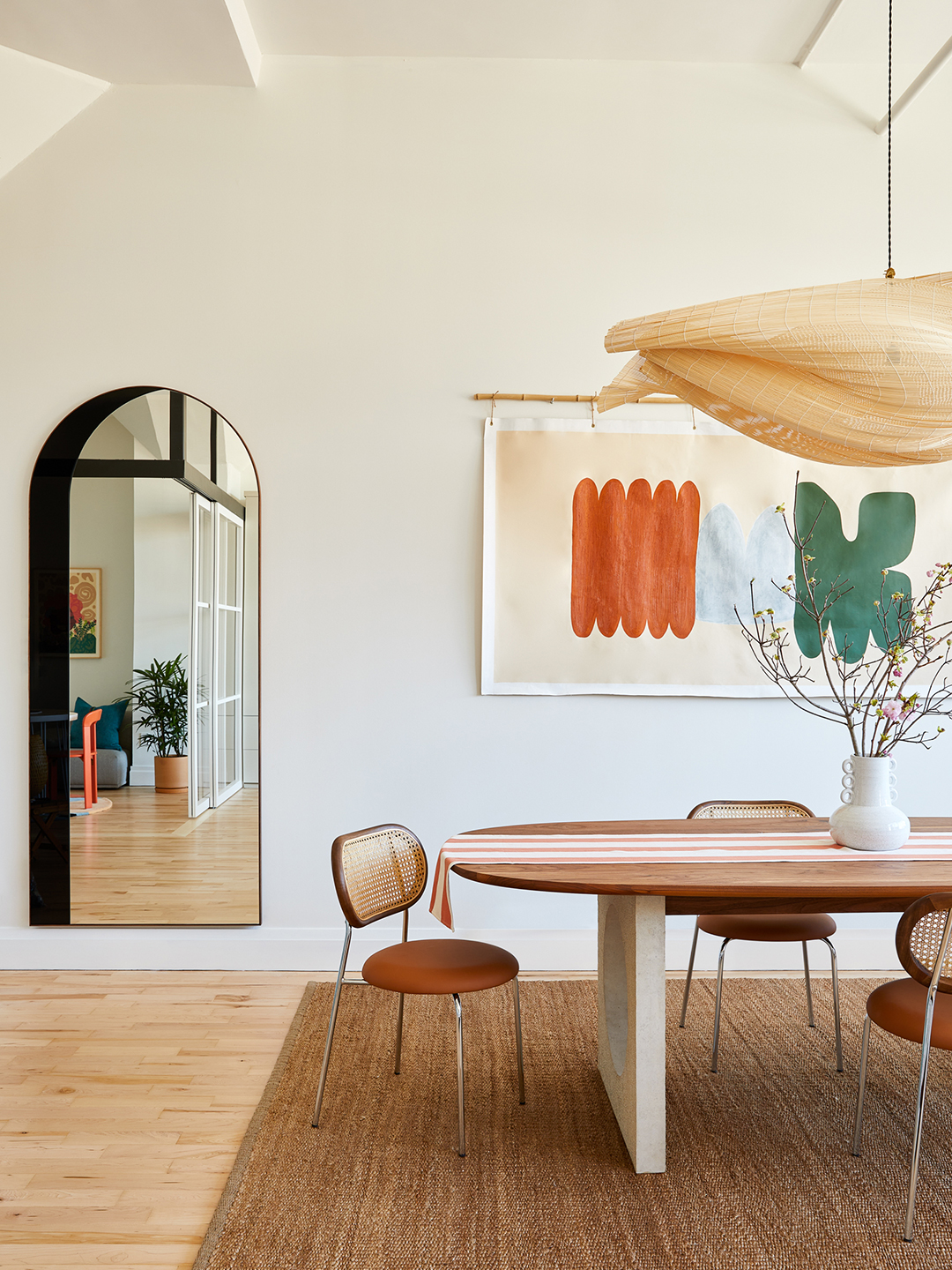We may earn revenue from the products available on this page and participate in affiliate programs.
Their apartment in Brooklyn is the first place the Minor family has owned—and potentially their last. “I am not planning on ever buying property again in New York; it’s a wild process,” says Kass Minor, laughing, who shares the space with her husband, Cornelius, and their two daughters, ages 8 and 10. “This really is our forever home.”
With the couple entering their 40s, they were finally able to pool their savings to acquire a luminous loft in Prospect Heights with views of Manhattan’s iconic skyline. But while it ticked off their needs for two bedrooms and some outdoor space (there’s a shared terrace), the existing decor was positively dungeon-esque. Formerly the printing press of the New York Daily News, the 1,100-square-foot unit’s glossy red walls and abundance of black steel balustrades weren’t exactly joyful.
“Kass came to me and said: ‘Can you make this work for our family and source nice pieces that we can keep for years?’” recalls Alicia Hassen of Brooklinteriors. “But after touring it, my response was: ‘We have some serious work to do!’”


Egyptian Rug, Armadillo. Photography by Sean Litchfield
The budget wasn’t limitless, nor was the time frame—Hassen had just two months to reimagine things with the help of MSV Builders. Yet in that time she managed to execute a sensitive overhaul, creating a calming space for the whole family to rest, work, and play. Here’s how.
Tweak by Tweak


“This was not a gut renovation by any means,” says Kass. However, she was happy to follow Hassen’s suggestions to sand back the yellowing floors, repaint the wall of existing built-ins, and update the existing kitchen cabinets with new fronts. The strange, surfboard-shaped island was an obvious casualty; a chic pale quartz countertop now sits in its place. Neutral upper cupboards enhance the loft’s airy feeling, but a run of Shaker-style doors below in Benjamin Moore’s brilliantly named Luck of the Irish cater to Kass’s love of color. “I think I looked at a thousand shades of green,” she says with a laugh. The same goes for the slice of mosaic backsplash above the sink in a sea of neutral tiles.
Buy Once, Buy Better

Kass wanted this apartment to grow with her family. Cue the…cream sofa? “I was nervous, but to prove my point about it being stain resistant, I poured red wine on the swatches and the pale chenille performed better than the taupe—it just fell right off,” explains Hassen.

With the view that the bulk of the furniture budget should be spent on everyday items in hard-wearing materials, Hassen steered the couple toward a dining table with a concrete base from Yucca Stuff, a design studio based in Hassen’s new hometown of Austin, where Texas’s material palette informs each design. “I would never have known where to find it,” says Kass.
Glass in Session

Kass had a vision for the glassed-in space in the living area, which previously acted as a bedroom: “When I said to Alicia that I wanted it to be like one of the common rooms in Harry Potter, she was like, ‘Do you mean a classroom?,’ which made me laugh because my husband and I are educators.” That’s exactly what Kass got: a place where she can work at her desk and the children can craft around the table—which they do most days. “It’s nice to have a dedicated space that is separate yet still connected,” says Kass. To save time and money, Hassen bought premade sliding doors for the existing frame versus a custom set.

Lighten Up

At the top of the stairs, a once sad, low-ceilinged room (it’s only 4 feet) is now a sunny den, just the right height for the girls. Removing the dark railing in favor of white banisters helped flood the windowless space with natural light. “Kass’s daughters love to read, and this is a cool little retreat separate from their bedroom, where they can hang with friends,” Hassen explains. She followed suit in their parents’ mezzanine-like bedroom overlooking the Harry Potter space, swapping the visually heavy iron partition for a wall-to-wall glass panel instead.
Get in the Zone(s)

Although this apartment is much bigger than the Minors’ previous rentals, as ever with New York City, space is a premium. “I really wanted there to be areas for different groups to congregate in, rather than everybody centralized in one space,” Kass says.


Zoning the open-concept living area was made possible by furniture: The sofa is turned away from the dining table to designate TV time; a desk for Cornelius is built into the shelving by the window; and island seating provides a spot for the little ones to eat while the grown-ups enjoy some adult conversation when friends visit. Even Boris, the family cat, doesn’t have to share his bathroom thanks to an ingenious cutout under the stairs.
