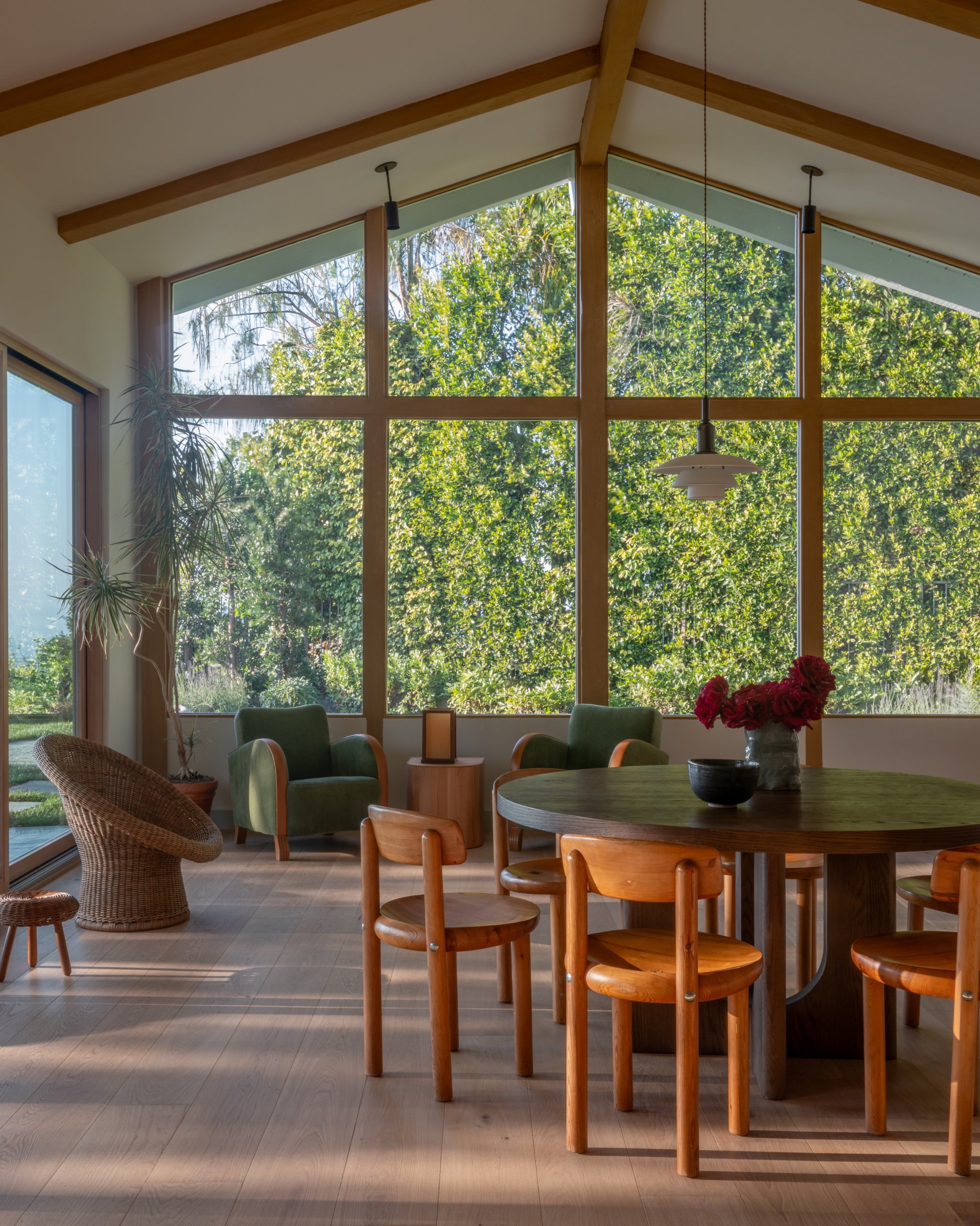We may earn revenue from the products available on this page and participate in affiliate programs.
When Claire and Sam O’Connor, the sisters and Realtors behind O’Connor Estates, saw a 1971 home in Brentwood, California, pop up for sale, they decided to look past the slightly fuzzy iPhone pictures that made the place look incredibly dated and scope it out in person. “They weren’t exactly selling the charm very well. We immediately knew the average buyer wouldn’t bother taking a look,” recalls Claire. They were greeted by airy rooms, an intuitive layout, and a great backyard—it was a no-brainer: They’d take it.
Because the O’Connors knew that when they handed over the ranch-style home to Ome Dezin’s Jesse Rudolph and Joelle Kutner, the designers would bring it up to 2024 standards without losing any of its grooviness. But before the duo could make any cosmetic changes, they’d have to look under the hood. “A lot of the time, electrical and plumbing needs to be updated, and that means ripping out all the walls and the flooring,” says Kutner. In their case, because the building was sitting on a cement slab, that meant drilling out deep trenches. “The house looked crazy for a long, long time,” she says. Still, in just under a year, they got the place ready for resale.
The Sky-High Kitchen


The drop ceiling in the ’90s-era kitchen was bringing the mood way down. Because the house is just one story, Ome Dezin seized the opportunity to add an additional 6 (!) feet in height to the space. The extra headroom made way for more natural light, but also an entire extra row of wall cabinets above the refrigerator. They crafted the new cabinetry out of rift-cut white oak and the counters in Ceppo di Gre, a stone that features a mix of large gray chunks and small pale blue-gray pebbles. “We are big fans of Australian design right now, and so we were often thinking about how we would embody it here with superclean cabinets that are a little bit restrained,” says Rudolph. When it came to the backsplash, the pair got creative by ordering affordable mixed-size slate tiles and then paying their installer a little extra to cut them all into uniform 5-by-5-inch pieces.
The Can-Less Living Room


To make the original beamwork and window trim sing, the designers stripped away the thick gray paint. “It was probably decades old,” says Kutner. They swathed it in a light stain to match the oak cabinetry throughout the rest of the house and then turned their attention to the ceilings once more. All the recessed bulbs were looking too busy, so they took them out and put in a handful of semi-flush spotlights. “We supplemented with a wall sconce and some lamps, trying to make it a little moodier,” says Rudolph.
The Entertainer’s Corner


The existing bar around the corner from the dining area was a must-keep. “We outfitted it with what we think of as the essentials in a bar,” Rudolph says. For the designers, that’s a wine fridge, ice maker, sink, and loads of storage. They swapped the open shelves for closed cabinets with fluted glass doors and replaced the countertops with a leathered absolute granite. While Rudolph admits he kind of dug the stone fireplace as it was, they gave it a 2024 touch with white plaster. “It brought a calming sense that matched everything else we were bringing into the house,” he notes.
The Groovy Ceiling


At the center of what Rudolph and Kutner guess was the formal dining room was a large, concave dome with “really intense” trim, recalls Rudolph. Like the curved glass window, the oval divot added personality to the space, so they decided to keep it and put their efforts into removing the molding, smoothing out the edges, and painting the entire ceiling a glossy brown. By switching from a traditional chandelier to a paper lantern with shades that face upward, the dome helps emit an ethereal glow.
The Pared-Back Primary


The primary bedroom reno was a simple matter of cleanup. The designers removed the carpeting and mirrored panels to keep the focus where it should be: “The bed is positioned so that when you wake up in the morning, you see the view,” says Kutner.



In the en suite bathroom, the simplifying continued. They used titanium travertine on the floors (in tile form) and counters (as a slab) and, as “sticklers for storage,” the designers incorporated closets next to each sink, plus a long row of cabinets up top. “It might not be something that people use daily, but I thought to myself: How many blow-dryers and flatirons do I have?” says Kutner. One of the old windows is now a functional door that leads to a cobblestone patio—a potential landing spot for a sauna, they note.
The Tile-Coated Bathrooms



A trip Kutner and Rudolph took to Mexico City years ago was still fresh on their minds and ultimately inspired them to immerse the other bathrooms in color. The guest space got a sea of blue Zia tile, while the pool bathroom is dripping in yellow squares—skylight included.
The latter space is only accessible from the exterior of the house, making it the perfect spot to rinse off after a swim. Knowing that the new owner was likely going to be a family with kids, Claire felt strongly about adding an automatic pool cover for safety. “Every buyer who came into the house asked about the cover and was so happy to hear it was installed,” says Sam. It was worth every penny: The couple who is currently in escrow on the house has a young child, and it was a big selling point for them.


