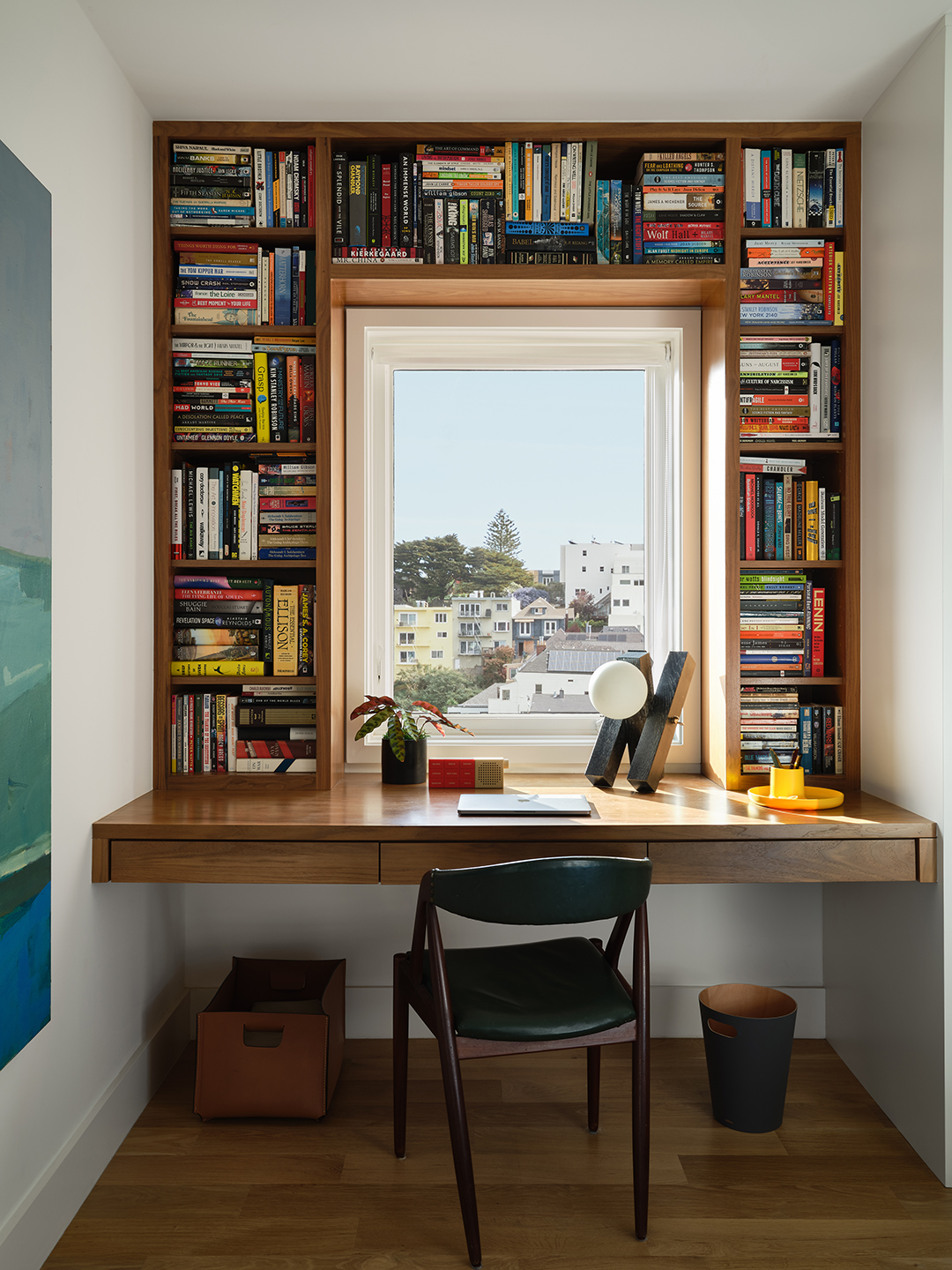We may earn revenue from the products available on this page and participate in affiliate programs.
It’s a familiar tale: Family buys home and settles into their neighborhood, then as the kids approach their teenage years, they start to feel cramped. Should they renovate or move? When Bridget Finn, a former synchronized swimmer and Olympian who now works at Google, and Matt Maier, the CEO of a tech company, reached this particular crossroads, Finn says they realized they loved their community in San Francisco’s Sunnyside too much to leave.
The couple engaged architect Tom McElroy to help them figure out how to add onto their turn-of-the-century home. As McElroy showed them iterations of what they could do, Finn says they felt more comfortable doing more. “It started as, ‘Maybe we’ll update the kitchen,’ and then became, ‘We’re gutting the house,’” Finn says, laughing. They realized they could benefit from the help of an interior designer, and Finn knew exactly who to call. “One of my daughter’s classmates’ mothers had worked with Regan Baker. And after seeing her house, I knew I wanted to work with Regan,” says Finn.


With Baker on board, the team assessed the plans to make the most of every inch. “I pride myself in doing space planning well,” says Baker, whose suggestion to move the front door unlocked everything else in the floor plan. Now the family could have one big living space instead of two small ones, and there was room to create an entryway. “We were able to carve out a much-needed drop zone,” she explains.

In addition to the careful space planning, Baker says, “Custom cabinetry was the solution for this house because they were trying to pack so much in.” A mom herself, Baker knows how important it is to have places to hide the clutter of everyday life. “Regan is so thoughtful about where you are going to put things,” says Finn. In the kitchen, they added a pantry, which created a better separation of spaces and provided a place to stash Costco sundries and piles of mail. (The pantry build-out was also less expensive than another full wall of custom cabinetry.)


However, Baker wasn’t just thinking about ways to hide clutter, she was hyper-focused on making it beautiful and functional, too. “We created storage solutions that were more of a focal point or it felt more like furniture,” Baker explains. Take the custom bench in the entryway: “With the rounded edge, you’re not bumping into corners, but it also adds to the clean, warm aesthetic,” Finn says.

Upstairs, McElroy fit in an additional bedroom and bathroom so the kids could each have their own room and the parents could have a proper primary suite. Exposing the ceiling in one bedroom made the small room feel larger. Once again, built-ins helped maximize the available space, especially beneath the pitched roof. The lower level expanded the same amount as the upper floors, but for the family it felt like the whole space was new because it had previously been used mostly for storage. Now they have a kid hangout space, guest room, and home gym.


The materials palette for the house marries walnut and oak, creating subtle textural shifts. Handmade tile provides further texture and warmth. “I wanted it to feel like a house that you could just live in and feel very comfortable in, but also have a really clean, beautiful, mid-century modern aesthetic—a lot of wood and lots of light,” says Finn.

Stripe Throw Pillow, Zak + Fox.
For color inspiration, Baker drew on Finn’s previous career as a synchronized swimmer, which is captured in several photographs throughout the house. Baker selected an indigo Heath Ceramics tile for the backsplash, teal blue paint for the powder room, and touches of watercolor blues throughout.


“Outside, the front facade had been stripped of all character, so I reimagined it,” says McElroy. His design returns the house’s original charm with scalloped shingles, trim, and windows and doors that “honor the age and vernacular of the house,” he adds. A coat of white paint makes it all feel fresh.
Despite all the big changes, Finn points out it’s something simple that she notices most every day. “Our house had been pretty dark before,” she says. “Now with these huge glass doors and windows, we can see the San Bruno mountains behind us and we have all this light.”
