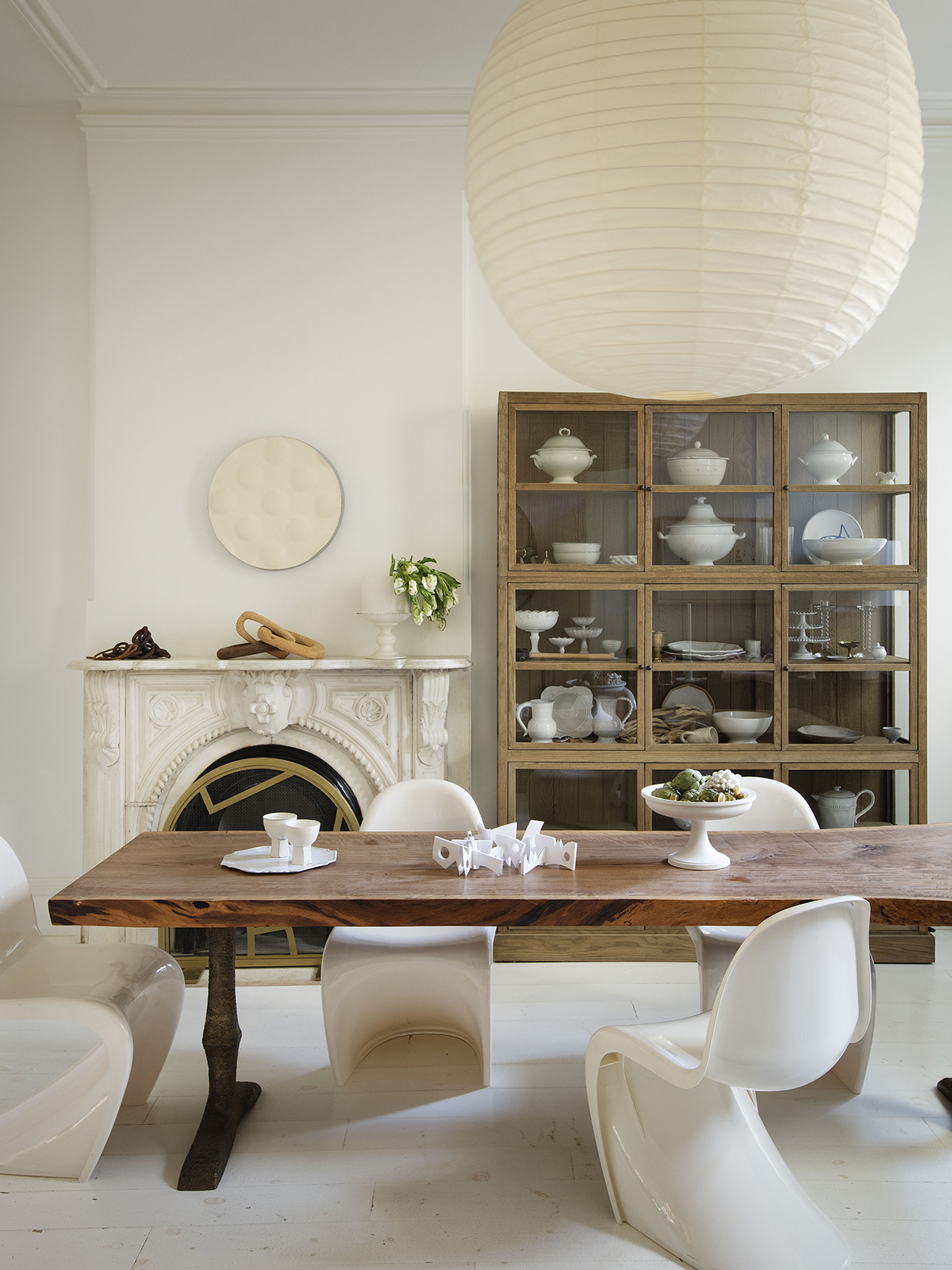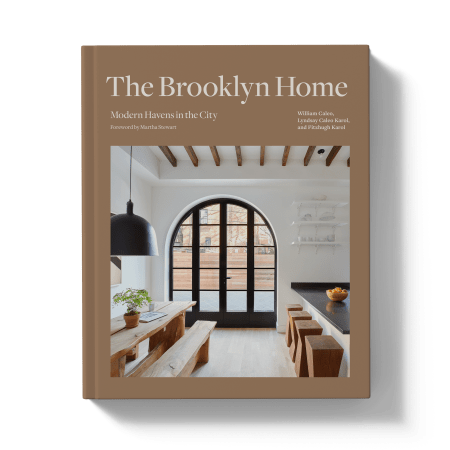We may earn revenue from the products available on this page and participate in affiliate programs.
When you think of Brooklyn style, exposed brick and handlebar mustaches might come to mind, but the new book The Brooklyn Home: Modern Havens in the City proves that New York’s coolest borough is a bit more sophisticated than memes of the early 2000s might suggest. In this excerpt, two of the authors, Lyndsay Caleo Karol and Fitzhugh Karol, give an exclusive look into their Park Slope brownstone, filled with clever space-saving ideas (hello, over-the-kitchen sleeping nook) and timeless touches.
In less than two decades of partnership, Bill Caleo with his sister Lyndsay Caleo Karol and brother-in-law Fitzhugh Karol have pulled off something rare. As the Brooklyn Home Company, the three family members have created a portfolio of homes that is so broad yet coherent that it has become synonymous with Brooklyn itself. In the renovation of the Karols’ Park Slope brownstone, an observer can witness this powerful brand first taking shape. The project interweaves personal mementos, local artifacts, and an appreciation for history overall.

The Brooklyn Home Company acquired the then-88-year-old brownstone in 2006, just as the Karols were relocating to Brooklyn from Providence. Because the couple planned to live in the four-story building’s English basement and parlor floors, both of those levels were built out to a depth of 45 feet. Lyndsay then reinvented the traditional brownstone plan as a modern duplex. The soaring parlor floor, originally meant for formal entertaining, now contains a street-facing primary bedroom and an open kitchen and living area overlooking the rear garden through double-hung windows.The space also includes a loft bed inserted above the kitchen’s enclosed storage wall to welcome overnight guests. The rear of the lower floor encompasses a guest bedroom and den, while its front contains one of three apartments that the Karols rented out.




Although the row house contained few elements worth saving, the Karols dedicated the duplex’s completion to reclaiming the past. The original Sears Roebuck fireplace surrounds were left in place, while water-damaged dropped ceilings were removed to reveal structural joists. The couple recycled beams into a sofa and reused found bricks and erstwhile bluestone windowsills as hardscaping in the rear garden. More poignantly, a door once used at the New Hampshire farm where Fitzhugh grew up now encloses a bathroom. He also fashioned the primary bed from a beech tree that had toppled over not far from Lyndsay’s childhood home, and he inserted a sculpture above the parlor-level fireplace in which amassed, leftover wood pieces overlap asymmetrically on the wall. The bed bears a resemblance to a [Constantin] Brancusi sculpture, while the wood scraps could be autumn leaves dying into piles or a more academic study of dematerialization.



The Karols recently did a new round of work in the brownstone, consolidating the two upper floors into their original duplex to create a larger home for themselves and their two children. The internal annexation allowed the historical layout to become more legible, because the couple was able to move their primary bedroom upstairs, though in the spirit of overt wayfinding cues, Lyndsay additionally distinguished the kids’ bedrooms by wrapping the walls in a durable grooved wood.

Of course, there is plenty of continuity between the four floors today, too. The home is punctuated unanimously by Fitzhugh’s sculptural creations, for example. And like those transposed [Verner] Panton chairs, many elements from the first renovation are reused in the second. Seen as a whole, this latest chapter of the Karols’ home is a testament to the enduring quality of their creative efforts, and an invitation for family members to continue growing as individuals and as a unit.
Excerpted from the book The Brooklyn Home: Modern Havens in the City by William Caleo, Lyndsay Caleo Karol, and Fitzhugh Karol. Photography © 2023 by Matthew Williams, pages 138-165. Published by Abrams.


