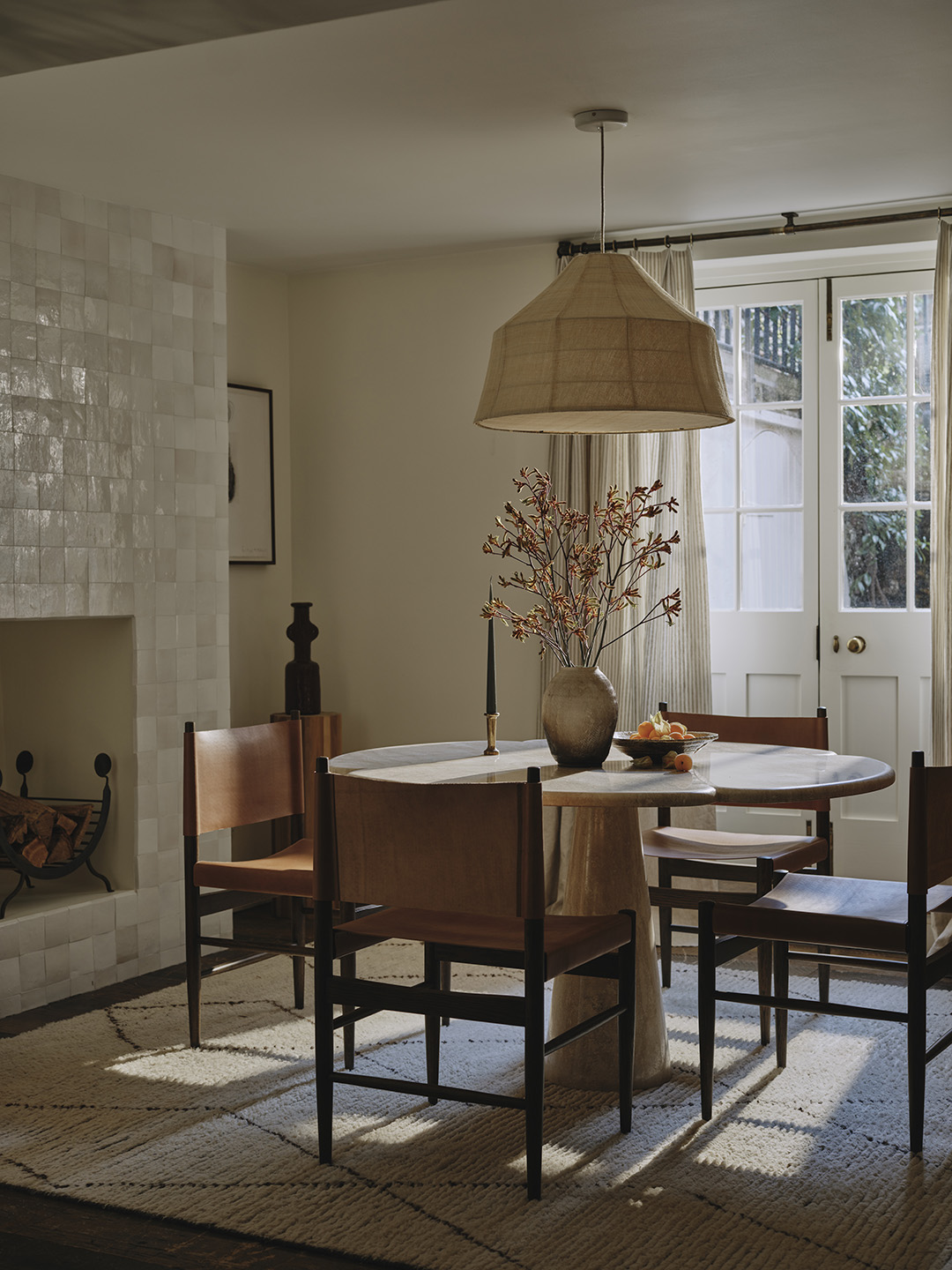We may earn revenue from the products available on this page and participate in affiliate programs.
Having a good eye for furniture is one thing, but seamlessly putting it all together in one home is another skill entirely, as the owner of this London townhouse realized. “The client had bought some interesting pieces at auction and had an eclectic mix of furniture, but didn’t have the confidence to put it all together,” says interior designer Rachael Gowdridge, who was brought in to help make sense of the covetable inventory. A key part of her brief? Turn the main room on the second floor, which overlooks a green square in the center of the city, from an office back into a lounge. Gowdridge leaned away from simply filling it with century-old antiques. “People often fall into that trap, and then it all looks very traditional. But if you have something [antique] alongside a mid-century find, then it suddenly has a spark to it,” she explains.


Because the house was built over 200 years ago during the Georgian era, it is typically tall, narrow, and charmingly wonky with sweet but awkward nooks. Gowridge saw each corner as an opportunity. “Rather than trying to make everything perfect, it was about utilizing these spaces,” says the designer. Exhibit A: on the top-floor landing now lives a floating desk, where the owner’s sister can work from when she comes to stay. Ahead, Gowdridge explains in her own words how she brought a fresh dimension to the historic home.

How did you make the space feel so cozy?
The ceilings are low in the kitchen, so I leaned into the fact that it’s naturally a dark space and made it feel welcoming and soft. I did that by adding a rug under the dining table and layering the lighting sources. We introduced wall lights and there’s a table lamp on the worktop which I think adds a touch of quirkiness.
“If you have something [antique] alongside a mid-century find, then it suddenly has a spark to it.”
What was your biggest save?
I loved how the veining of the Calacatta Verde marble we chose for the countertop echoed the green tone of the cabinetry, and we wanted to run that right up the wall and create a shelf out of the stone too. But it was coming out extremely expensive, so I landed on a [wood] shelf which I found on Etsy. It looks amazing as it has this beautiful, crown-cut grain running through it.

What was the first thing you bought for the house?
As the client works from home regularly, it was important that the bedroom represents a sanctuary away from the study. We loved the playful silhouette of Pinch’s Moreau headboard and the relaxed look of the base. To upholster it, Yarn Collective’s Mila recycled linen blend that had just the right weight and handling.

What design decision felt like the biggest risk?
The color of the built-ins (Boxington by Little Greene) in the principal bedroom feels incredibly bright, especially for a client who is slightly color-averse. But because I married it with a rusty dark velvet ottoman, a neutral rug, and curtains that are rich in texture, it offsets the shock of the green.

What was your biggest splurge?
Along with the bedroom closets, there were a lot of custom pieces we had made by artisans, which obviously comes with a price tag. But the client was up for it, preferring the story and environmental impact of working with small-scale suppliers rather than mass-produced stuff. It was great to engage with amazingly talented people such as Alfred Newall, who made a sideboard for the living room that is a drinks cupboard with a reeded front and bobbin side so that it can also be used as a TV cabinet with cable management if needed.

What was your favorite storage solution?
Floating tables was another way to add interest to forgotten corners. It’s almost theatrical to display a beautiful ceramic like that, rather than being on a shelving unit.
“The client was up for it, preferring the story and environmental impact of working with small-scale suppliers rather than mass-produced stuff.”

What is a new material you got to use on this project?
The client has Irish heritage, and so she was keen on using local textiles where possible. She introduced me to Mourne Textiles, which is based in County Down, so we sourced some woolen fabrics for the curtains in the lounge and the guest bed headboard from them. I also got the pure Irish linen for the kitchen curtains from a company in Moygashel.


What is the story behind the statement tub?
It was there already! The previous owners put it in. Amazingly, it was a planter out in the garden. It was about making it appealing and softening up the rest of the bathroom with artwork and textures. In my search I found a company called Lorena Canals that makes washable rugs. So rather than just having a bathmat, I bought this Berber-style rug to lend coziness to the space underfoot.
