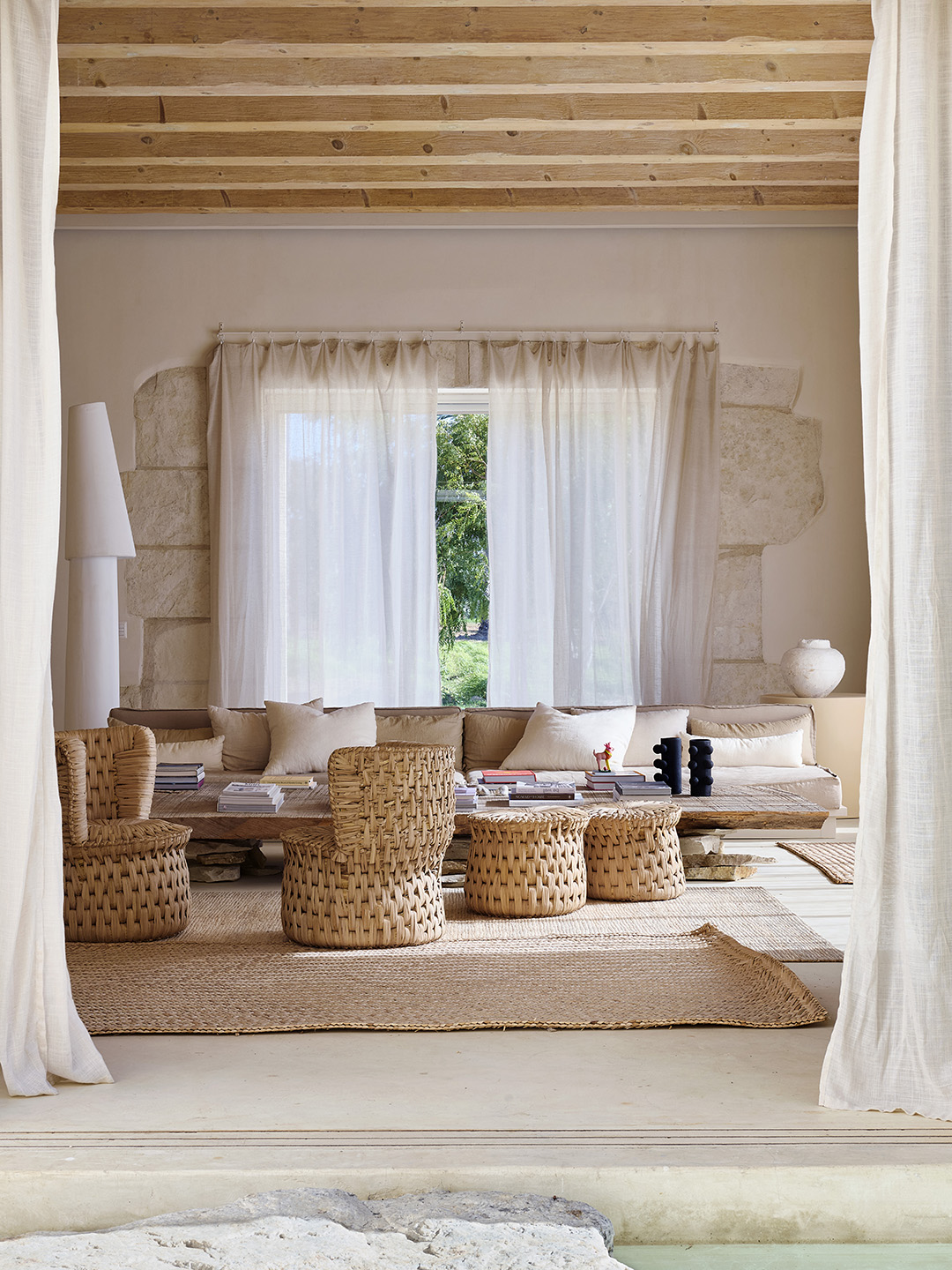We may earn revenue from the products available on this page and participate in affiliate programs.
Most Sardinians would argue that you can take the person out of Sardinia, but you can’t take Sardinia out of the person. Jasmine Scalesciani-Hawken is living proof. The half-Italian, half-Argentine interior designer and wellness coach grew up spending part of her summers in the wild hinterlands of Sardinia, Italy, in a house designed by the architect Alberto Ponis, who famously weaved the rocky landscape into his buildings. Mix in trips to Punta Del Este, Uruguay, and Buenos Aires, and it should come as no surprise that she would eventually build a house out in nature herself. In 2023, after much manifesting, she began creating an off-grid wellness sanctuary, Nua Nakūi, in the rural Mexican farming village of El Pescadero, about an hour’s drive from Cabo San Lucas and a two-hour flight from her part-time residence in Ojai, California.


Unlike Ponis, Scalesciani-Hawken didn’t find any cool rock formations in El Pescadero, but she did discover something else: boulders hidden beneath the earth that she excavated and placed in various parts of the residence. Some are used as stepping stones inside the pool, others as stools to lounge on. There are even a few that serve as platforms for fireplaces and embellishments for walls. As she explains, finding each one a home took some thinking—and a mighty team of 10. “I needed to intuitively listen to each rock and learn where it wanted to live. Sometimes the final look of the room surprised me and was guided more by the stone telling me where it wanted to land rather than me making it fit into my vision,” reflects the designer.



By the time construction began, her “listening” skills were in tip-top shape: Scalesciani-Hawken spent two years regenerating the grounds, planting trees, and paying respect to the 8-acre land before ever building or growing anything on it. “When I found this place, it had been trashed by chemicals, plastic, overtilling, mono-cropping, and other extractive farming practices,” she says. Now the farm provides food to several families in town, plus it supports local birds, flowers, bees, and the occasional bobcat. To pay back to the environment even more, she opted for an induction stove over a gas one, introduced an irrigation system for her gardens, and installed solar panels to generate electricity (there’s none accessible from the town).

As a home meant to host private fasting and Ayurvedic retreats, Scalesciani-Hawken gave every space a spalike energy. She strictly sourced all her materials from nearby hills or quarries in the area, and she clad the walls and floors in polished cement, onyx pebbles, and 6-foot slabs of limestone similar to those found in old homes in Puglia. The same rule applied to decor. Aside from a handful of vintage Italian fixtures, all the furniture was designed by her and made locally or found at shops in the area. Even the massive tree trunk in the living room, which is cut to resemble the shape of a heart, came from a nearby olive grove.


To paint a picture of purity and stillness for her guests, Scalesciani-Hawken hushed the walls with half a dozen shades of white, ranging from eggshell to alabaster. Out on the patio, where she makes botanical elixirs and hosts backgammon championships, she covered the 26-foot-long upcycled beams with bamboo leaf canopies. “They were green when I laid them down, but they dried out over time to create a rustic cover that everyone enjoys on hot summer days,” she says.

Though it took her 10 months and involved navigating many unknowns (Nua Nakūi was her first-ever design project), the home comes close to Scalesciani-Hawken’s original vision. “I worked 18-hour days, covered in dust, hanging off backhoes, loading rocks, mixing sand colors, and staying up into the wee hours of the night figuring out the basics,” she says. She found out the answers to questions like: How do you create an electric grid? What’s the standard height of a kitchen counter? How high should you hang a wall-mount toilet? “Not everything went to plan,” she adds, “but I think in the end we always need to leave a little room for mystery.”


