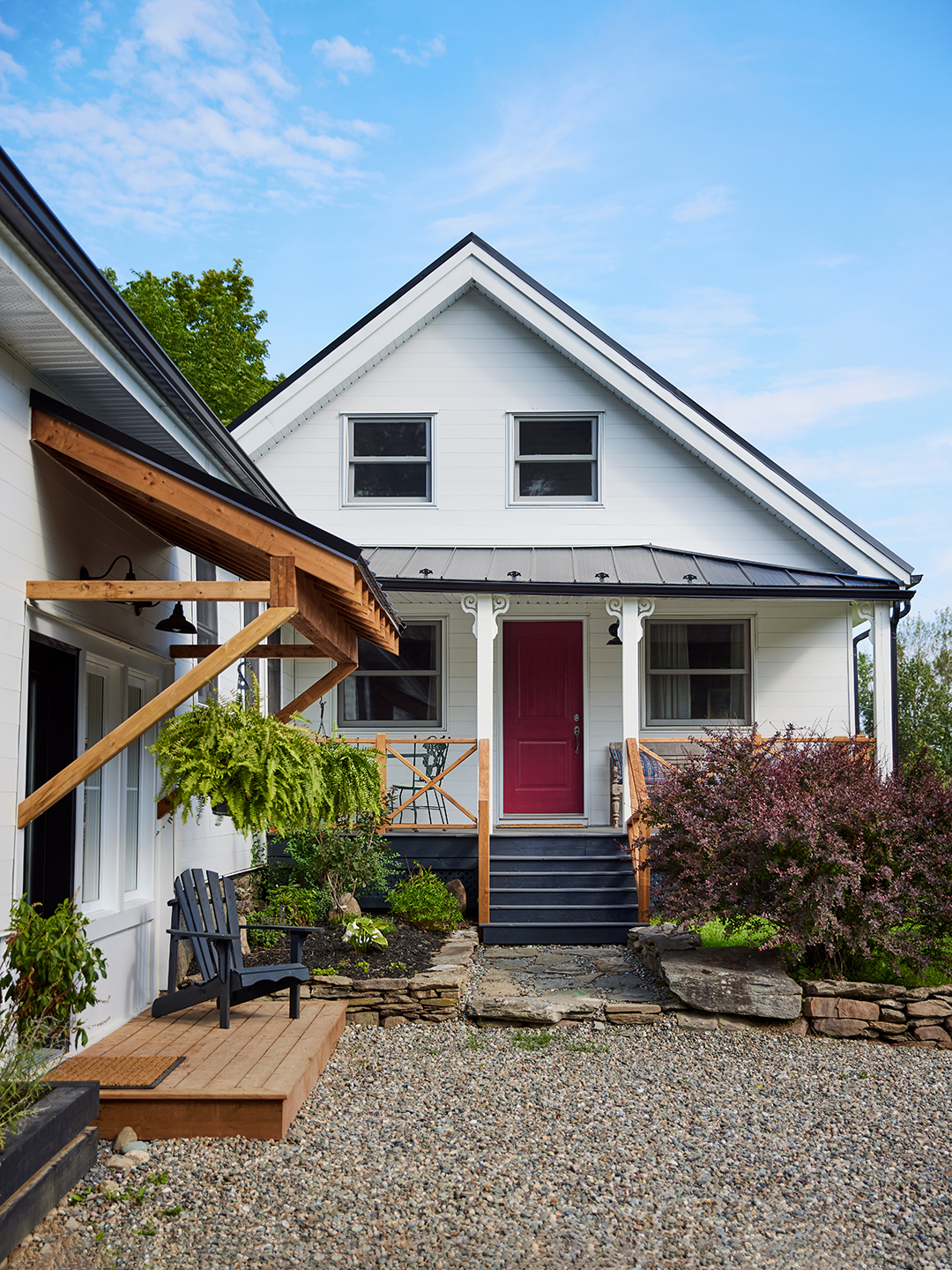We may earn revenue from the products available on this page and participate in affiliate programs.
Montreal-based interior designer Luke Havekes is all about the cozy life. So when he set his heart on building a weekend home in the country town of Knowlton, in Canada’s Eastern Townships, there was only one catch—he would need a suitably snug Friday-to-Sunday getaway in the interim. An 1841 farmhouse in nearby West Bolton set on one-and-a-half acres of land checked all his boxes for a temporary nest. And luckily, no other buyers had seen its potential. “It sat on the housing market through the peak of the pandemic,” he recalls. “There was a lot of work to be done, and nobody really wanted to take up the challenge.” He was the exception. Before long, Havekes had put down a deposit, signed the papers, and trucked in his materials.
“The plan was that I’d be here for a good time—not a long time,” explains Havekes. And while it was important that he imbue the space with some personality, he saw himself as its custodian (he plans to sell it or rent it once his new vacation house is finished) and felt that the home’s soul and bones should remain untouched. What followed was an exercise in tactful restraint: He didn’t stain or seal any of the existing ceiling beams and restored the terracotta kitchen floor tile—made and dried on a field in Mexico and installed by the previous owners—to its former glory by buffing it out. And when Havekes did introduce new materials, he did so with one foot in the past. The designer told his painter to go over any contemporary wood details (the baseboards, doors, molding, and wainscoting) with a fresh coat of color, that way the only natural timber in sight was from 1841.

While it can be tempting to go with all-white furnishings in a dimly lit, rustic setting like this, Havekes leaned into its cocoonlike feel with rich, inky blue walls; ultramarine chairs and tables; and jewel-toned rugs from India, Iran, Pakistan, Afghanistan, and Turkey that could pass for flying carpets. “Handwoven rugs are the soul of the space and the inspiration for the palette,” Havekes shares. “I found the Persian one for the living room first, and though it had, like, 20 colors, I loved the subtle purple pops.”

So much so, he made violet the star of the show, opting for a striking sangria-hued floor covering in the dining room and a sapphire runner in the kitchen. “It could look very heavy but is lightened up by the supergauzy curtains,” he notes. The choice to go so moody wasn’t just to create a welcoming feeling inside—it also draws you out. The home doesn’t have particularly large windows, but it does have beautiful pastoral views. “When you go dark in a space, what’s outside the windows pops. It’s like putting a black frame on a painting,” he says.
Early on, Havekes realized that the layout wasn’t practical for modern living. There was only one (dated) bathroom, a larger-than-necessary wood-burning stove in the kitchen, and no space in the garage for even the smallest car (he guesses it was once used as a barn for storing timber). Luckily the lone bathroom was massive, and he took it as a sign to slice it into two.
The kitchen, meanwhile, gained a new custom metal island and lower cabinets made by a woodworker in the neighboring village. As for the extra-large wood-burning oven, Havekes donated it to an acquaintance. He also turned the garage into a big mudroom, which was no easy feat for him and his team in the dead of winter. “The workers had to dig by hand to have the foundation wall put in. It was 170 years of dirt, so it was not plain sailing,” he says.

Even though the longtime city dweller still considers himself to be more of a “French bulldog person” than “a cow person,” he loves filling his weekends with farmers’ market runs (hello, bread straight out of the oven!) and long soaks in his claw-foot tub. “There’s something so romantic about life in the country,” he says. “This house just embodies it all.”




