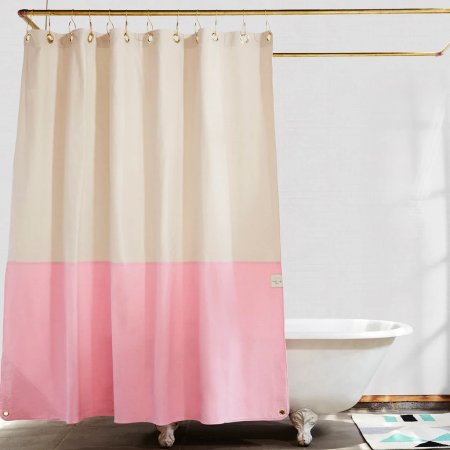We may earn revenue from the products available on this page and participate in affiliate programs.

Charlotte and Angus Buchanan are obsessed with taking baths. So much so, the London-based designer couple and cofounders of Buchanan Studio situated their antique tub in the middle of their bathroom. “It’s like this super-luxury, lovely thing that you might get in a hotel room,” says Angus. Key to the whole arrangement was hiding the shower and toilet from view. That’s how the “sheds,” a term coined by the pair’s two children, came about. On either side of their Calacatta Viola marble vanity wall are two 8-foot-tall structures clad in dusty pink and white zellige tile concealing the distractions. When the cubicles’ salvaged wood doors (they’re from an old bank) are shut, they just look like mini gable-roof houses. “The core concept was driven by a practical issue, but I think it feels romantic somehow, and it’s unexpected,” shares Charlotte.


While their firm’s office is only a 15-minute drive away, the Buchanans’ Edwardian townhouse in the Harlesden area of northwest London is a working laboratory. Here, they’re free to experiment with fresh materials that they may want to use on future residential projects. Exhibit A: the restaurant-grade, stainless steel–everything kitchen. “It’s not a mistake that every commercial kitchen in the world uses [steel]. It’s the most amazing material,” says Angus. Skylights overhead and a heated concrete floor underfoot fill the space with warmth from all directions.



The home is also an informal archive of their furniture creations: The dining table on wheels was one of their earliest developments, but it was their pillowy Studio Chair that was the first to make it to market in 2020 (the original prototype now lives in her son’s bedroom). “We had no expectation for how successful they’d be. We were like, “We might be able to sell some to our friends if it goes really badly,” says Charlotte.
But demand for the striped seats went through the roof, and ultimately led the couple to designing alternative fabric options like the Ticking Rose print that can be found throughout their home, most notably on the curtains that flank the front door. Not wanting any samples of the linen material to go to waste, Angus rerigged a small sail for the antique toy boat displayed on the fireplace mantel in the primary bathroom.


Still, there were moments during the renovation when the couple had to follow the beat of someone else’s drum—that “someone else” being a local board that authorizes building permits. “In London, even if you don’t want to do great, big things, there’s a lot of hoops to jump through,” notes Angus. Two of the main reasons the pair bought the house almost three years ago was the large garden and the opportunity to add a modern extension that would encompass the new kitchen and dining space. Their trusted consultant helped them navigate the process quickly by accruing approval for the square footage in an unconventional manner. “We essentially applied to build lots of little garden sheds, individually,” explains Charlotte. “Then he said, you guys can either build eight sheds or stitch them all together into an extension. You have to play the game.”



The tiny powder room under the stairs (a mainstay in London homes) is a testament to Angus’s DIY skills and his previous career working in set design. After the space was painted pink and red (one of their favorite color combinations), he hot-glued fuzzy red trim onto the wall and mirror. “We had a sample lying around at home, and before you knew it, it was everywhere,” Charlotte says with a laugh. Putting more scraps to use, they framed the tiny sink with Delft tile left over from the ones they sourced to line the living room threshold.


The chandelier that hangs over the Studio Ottoman in the formal living area is the product of many hours spent scouring online vintage marketplaces. Turns out, it’s really hard to find a Murano glass fixture that’s not colored, so Charlotte fittingly describes the moment the builders assembled the light after it was delivered as “terrifying.” “They were hanging [the shades] one by one. We were like, please don’t break them. There will be a gap forever!” she says.

The garden extension also encompassed a brand-new bathroom for the kids, which the designers saw as an opportunity to go wild with tile. The circa-1960s pink toilet and sink from the Bold Bathroom Company inspired the whimsical checkered layout. “Our daughter was definitely involved,” shares Charlotte. (Since then, she has overheard her telling her friends about her “princess bathroom.”) Unlike their own retreat, this space isn’t intended for relaxing but rather keeping everyone in the family entertained and energized during bath time. “It helps you remember the joy of life, even after a stressful workday,” says Charlotte.



The Buchanans’ friends have also benefited from the space, though they might not know it. “When we’re headed to a dinner and need a last-minute gift, we’ll always look at those antique books,” says Charlotte. “There’s a niche one on cooking we found for someone; my sister is into science, and there was a title in there we picked out for her.” Of course, the little library is especially handy when they want something captivating to read while enjoying a soak upstairs.




