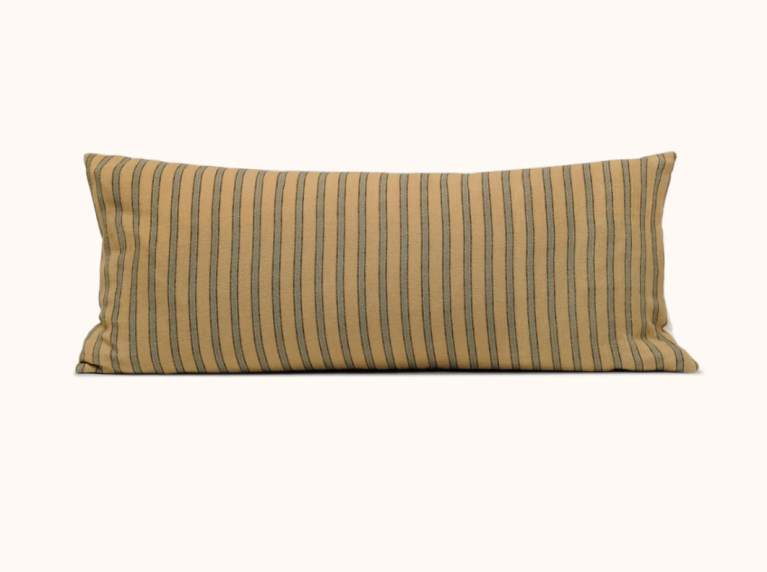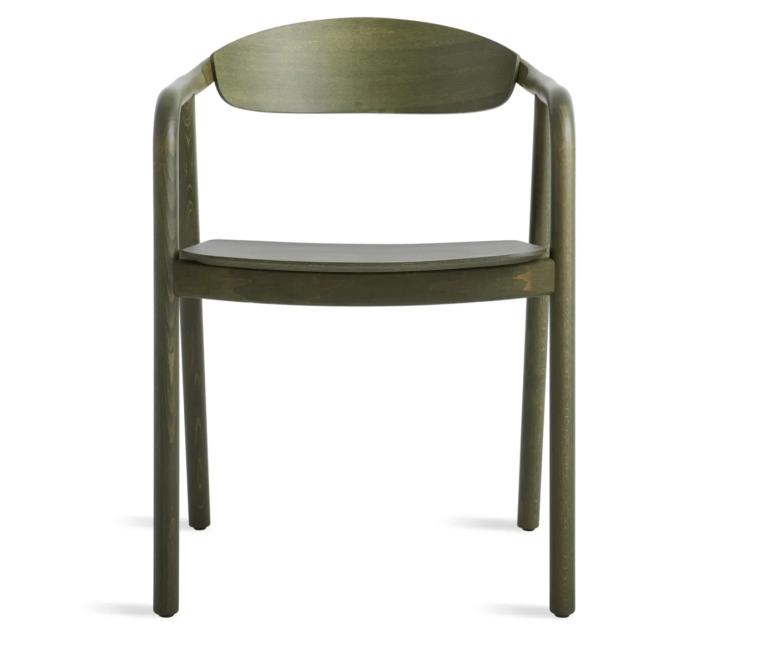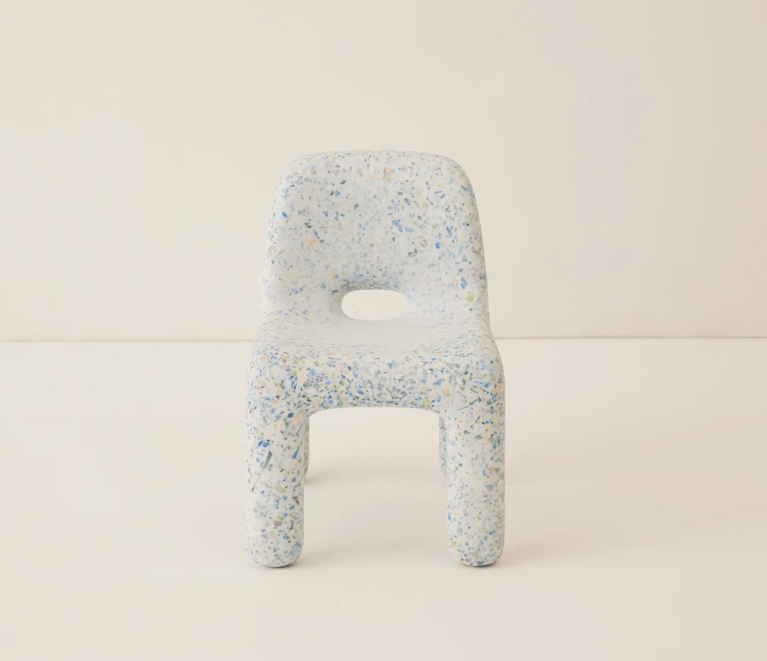We may earn revenue from the products available on this page and participate in affiliate programs.

When Joe Diasparra, the co-owner of architecture, construction, and real-estate firm FieldxStudio, and his now-wife, Maggie, decided to move in together after five years of long-distance dating, the couple settled in Encinitas, California—and not just for its famous, surf-friendly beaches. The coastal city was an ideal compromise between Newport and San Diego, where they had been living and working, respectively, before finding a quaint 1950s bungalow to rent. At 1,000 square feet, it was plenty spacious for the pair and their pup, Lulu. But when Maggie became pregnant with their now 5-year-old son, Wyland, the walls started to feel like they were closing in on them. “We’re entertainers,” says Joe. “It didn’t allow us to have a lot of people over.”
Instead of launching a full-on Zillow search for something bigger, the Diasparras had the unique opportunity to purchase the place they already thought of as home, closing on it two weeks ahead of Wyland’s arrival. However, as a high-end custom builder, Joe still took it as an opportunity to start from scratch. “I wanted it to be architecturally significant,” he stresses.

Used to working on a much larger scale for clients with fewer constraints (his firm has constructed apartment complexes, luxurious lofts, and sprawling single-family residences with budgets ranging from $5 to $10 million), Joe and his business partner, Scott Maas, drew up a two-story build with a cantilevered top floor containing three bedrooms and an en suite bath. On paper, it checked all of the Diasparras’ boxes and then some: Their 3-year-old daughter, Evie, would eventually need sleeping quarters of her own someday, too. But as permits started rolling in, Joe couldn’t shake the feeling that their initial picture-perfect plan would stretch them beyond their $500-per-square-foot budget. Getting the lumber quote back was the final nail in the coffin. They’d have to pivot.

Over the span of a week (and a whole lot of tracing paper), they sketched out what a one-story version of the house would look like. Surprisingly, they avoided making any major sacrifices. Originally a 2,200-square-foot layout, the FieldxStudio duo discovered the bulk of the space they proposed was tied up in hallways and staircases. Downsizing to just a hair over 1,700 square feet only eliminated an office and walk-in pantry (RIP wine fridge). “It was like a jigsaw puzzle. Everything flip-flopped a little bit,” notes Joe. “But our bedrooms all stayed relatively the same size.”


As for the kitchen? It remained the focal point. It was where Abbie Naber, head designer and owner of A. Naber Design, first got to work. After collaborating on a residential gig together last year, Joe knew Naber’s attention to organic materials and textures, and their mutual appreciation for art, made her perfect for this job, too.
Her impact was felt immediately. While the group had fallen in love with a moody, black and white marble from Tutto Marmo for the kitchen, they were also concerned with the upkeep. Naber proposed a work-around for the Diasparras: Install it as a backsplash and go with a similar-looking (but much more durable quartzite) for the worktop. It made sense given the kitchen is the backdrop of the living room, play area, and dining room. Spanning the entirety of the main wall, Joe devised a symmetrical setup: Oak cabinets hide the fridge and freezer on the left side of the stove, with an appliance garage and pantry storage to the right. Naber suggested an ebonized finish for the lower drawers to break up the monotony of the wood grain.



For the surrounding space, she pulled colors from the couple’s collection of art, namely the panther painting in the dining room. The mustard cabinet in the entryway, the sage dining chairs, and the Cold Picnic rug by the front door are all nods to the work by L.A.-based artist Coulter Jacobs. Naber ran with Maggie’s favorite color in the primary bathroom—a rich, jewel-toned green.


But unlike their clients who tend to mull over every swatch of paint or upholstery sample, the Diasparras and Naber prioritized efficiency, mostly because the family was living out of a friend’s 550-square-foot cottage down the road while construction was under way. “It was an ideal setup, close to the kids’ school, but it was tiny. There was only one bathroom. It was a step above camping,” Joe says, laughing. Luckily the eight-month-long project, which started in January 2023, wrapped up by September—just in time for them to host a Labor Day party.


Joe, knowing how congested the supply chain still is post-pandemic, procured appliances and other pieces early. As in, tile-sat-in-the-driveway-while-the-house-was-still-being-framed early. He also asked Naber to creatively repurpose leftover products from FieldxStudio’s other projects, like the terrazzo tile that now covers the powder room walls and the kids’ bathroom floor, to avoid waiting on other orders. Not styling the material in the same way more than once was key. “From a cost and time perspective, we were able to save. But we applied it in a completely new format,” says the designer.

This included cladding the exterior in hemlock, a wood Joe has relied on numerous times before for other builds. “The price point on it is really good, and the house is a simple shape, so the clear, vertical grain pattern and color tone worked,” he explains. Preferring this minimalist look also kept things streamlined inside (the flooring and fireplace, for instance, are all poured concrete). “We build flashy, modern homes that have a lot of materials and glitz and glamour,” notes Joe. “I wanted my own home to be clean, a little quieter.”

This includes the backyard that’s on full display from every corner thanks to a series of glass doors that line the entire back of the house and lead out to the raised deck. “They were supposed to be multiple panels that stacked. But when we started ordering the windows, it proved to be too cost prohibitive,” Joe explains. In the end, they had to shrink the opening a smidge but still achieved an impressive view of the backyard with a two-panel slider.
When the Diasparras changed gears to a single-level plan, it was tempting to gain the lost square footage back by extending the house another 400 square feet into the yard. “But it was important for us to maintain that space,” stresses Joe. “My son’s out there every day with a baseball bat.”

It’s also where get-togethers with friends and holiday gatherings congregate. The kids also requested a garden and fruit trees, which Mom and Dad delivered by planting a pomegranate tree, a macadamia nut tree, and a 100-year-old olive tree. After making that kind of investment, Maggie is convinced this is their family’s forever home. Joe isn’t as sure. “I’m enjoying the process. I need another project. I’m ready to do another,” he says. “But [also], we could very well never leave, and I’d be content.”



