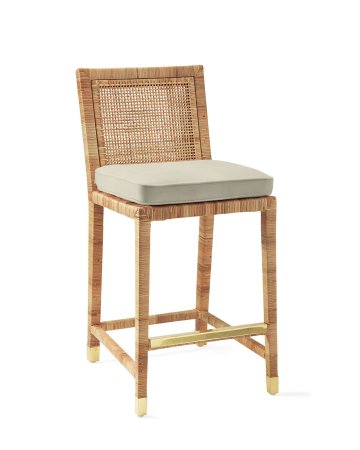We may earn revenue from the products available on this page and participate in affiliate programs.

Meg Kelly, the founder of Nashville-based design firm Clella Design, was partway through designing her client’s high-rise apartment when his girlfriend moved in. Kelly swiftly tweaked her plans to de-bachelor-pad the place, but not even a year later, the young couple, who have a knack for entertaining, bought a house that would be—from the outset this time—completely their own. They called on Kelly once more. This time, they didn’t need help striking a balance between their two styles—they needed to free the home of its builder-grade past (a flipper had recently gutted the space and added on to it, leaving it void of character).
“Because we had just wrapped up [the apartment], they definitely wanted to bring some of that stuff over to the new space,” shares Kelly. “The goal was to make sure this home felt cohesive with what we had previously.” The pair had to put all their trust in Kelly: They were busy planning their wedding at the time. Ahead, Kelly shares how she designed for their next stage of life.

The thing I had to convince them on:
I had to fight for the green corduroy sofa (I think they were initially scared it was going to be too much color). I ended up finding a great inspiration photo that showed a green sofa in a space, and that was what helped save the day. Now it’s one of their most favorite pieces. They’ll text me pictures of it when they have friends over; they love to show it off.

The big entrance:
Previously, the dining area had some weird shelving system that almost looked like it would be in a mudroom. They were very confused as to what to do with that space. We wanted to fill it with high drama because it’s just off the kitchen and it’s the first space you see when you walk in the door. They loved the white oak I used in their previous kitchen and bathroom, so this felt like a good spot to do that again.

The party trick:
What was once a very odd little cubby space off the dining room we completely transformed into a bar that they use all the time. They could be sitting around the table having a dinner party and be social and making drinks—they really don’t have to leave that space. The wife got really into laying out the pattern for the tile (she probably tried 15 different ones).


For the second bar downstairs, we wanted it to feel fun and casual because it’s right off the pool. This is where people can come in and grab a beer; it’s not so fussy. We used the same blue quartzite on the bar counter upstairs here, too.


The design challenge:
Because the living room is so long and skinny, with the stairwell coming up right into it, we tried to maximize that space and make it dual purpose. Since it opens to the kitchen, we added a banquette and table to create a little breakfast nook (you can also utilize it for playing games). The pendant lamp, which came with them from their last place, helped anchor that space and give it a little more intimacy.


The new source I uncovered during this project that I’ll use again:
Pierre is local and owned by a pair of ladies; one is an artist and sculptor, and the other works at a gallery in town. They have a great eye for amazing art and quirky, fun accessories.

The tie-it-up-in-a-bow moment:
In my opinion, the bedroom can be a little moodier because it’s a place you want to sleep. We played with this dark green, which was a way to tie back to the sofa (my color choices are always pretty consistent throughout a whole house). A lot of the furniture, including the bed, was from the apartment, so refreshing the palette was our way of giving this space new life.




