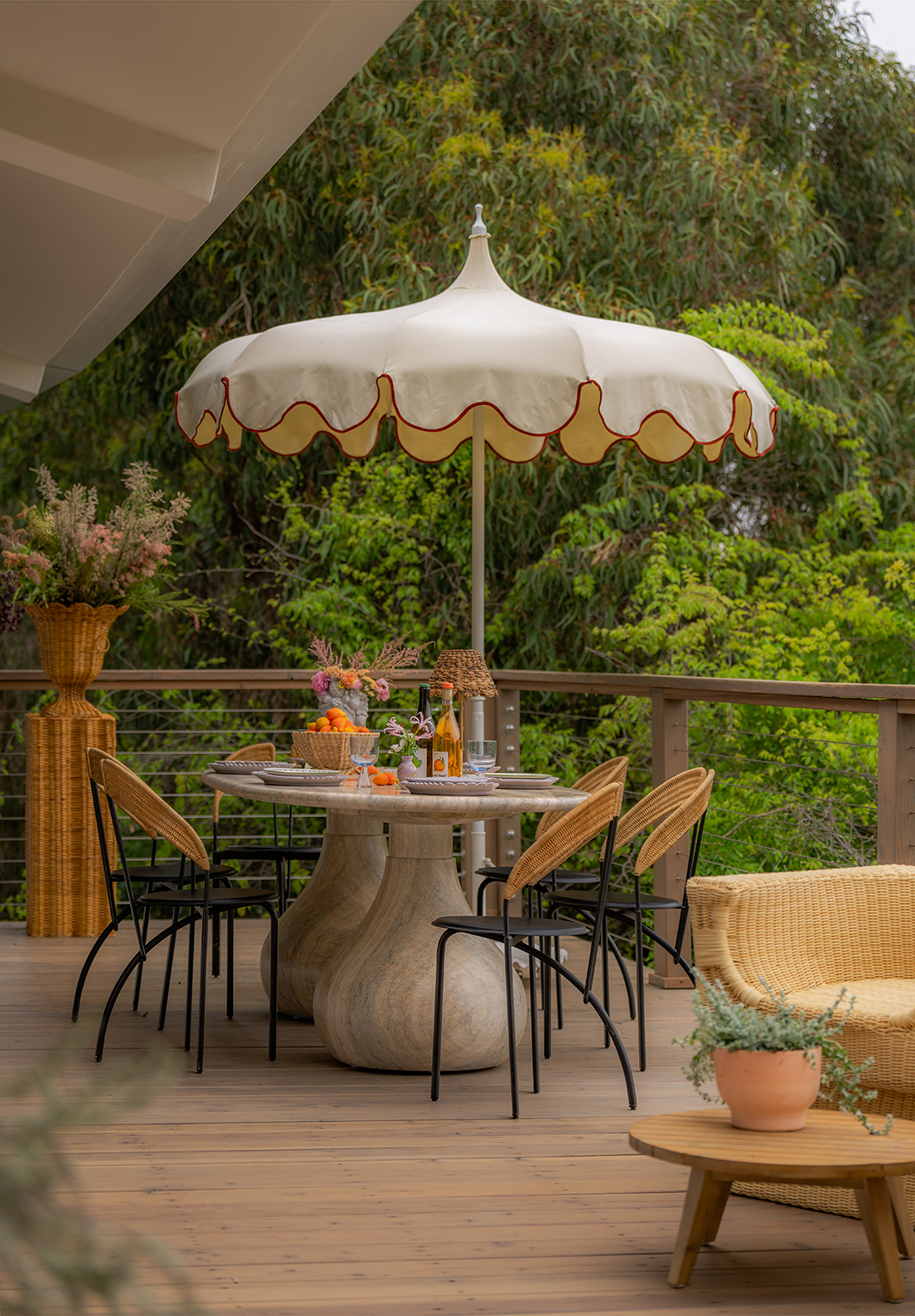We may earn revenue from the products available on this page and participate in affiliate programs.
The final day of vacation is never fun, but when you’ve traveled 15-plus hours only to come home to a flooded kitchen, the Sunday scaries hit a little harder. Azar Fattahi and Lia McNairy, who together run the interior design firm LALA Reimagined, had been in Majorca for three weeks while the fridge in Fattahi’s Beverly Hills home leaked. Forget unpacking—the floorboards needed to be ripped up ASAP. And because their design wheels are constantly turning, they decided to tackle just about every other room while they were at it. “We were freshly influenced by so much time in Majorca, so we were like, let’s Roman Clay the place and bring that vacation vibe,” says McNairy.

Fattahi and her family have lived in the home for 18 years, but the accident prompted what felt like the first real opportunity to make it her own. When she and her husband bought the place, she had been on bed rest, pregnant with her son. “My mom would put me in the car (I couldn’t get out) and just drive me around to look at houses,” recalls Fattahi. When the couple found the property they wanted to buy, set high off the ground overlooking Franklin Canyon Park, her mother supervised the initial renovation. “I wanted to just get it built, but it wasn’t really my aesthetic,” says Fattahi.
This time around, pulling inspiration from the Mediterranean was a no-brainer. Aside from the partners’ recent trip, Fattahi had grown up spending time in Alicante, Spain, and McNairy in the South of France. It’s one of the many similarities the pair bonded over when they decided to go into business together.

They started where the problems began: in the kitchen. Feeling fatigued by the glut of white oak they’ve seen lately, the duo went with dark walnut pulls complemented by an equally rich green on the cabinets and walls. The only setback they faced was with the countertops. Fattahi’s stone fabricator accidentally cut her island without the intended overhang for seating. “I had to wait and wait for the next family of stone to come in [to replace it],” says Fattahi. Luckily, they were able to find a silver lining by reusing the first slab in the downstairs office.


The home’s treehouselike vibe was something Fattahi wanted to maintain in the refresh. “There’s not one curtain in this house because the front is very private and the back is covered,” notes McNairy. They designed the new living room sofa to be one-armed, specifically so it didn’t obstruct the views. Instead, the designers went big with things that were out of the way, like the custom painting by Canadian artist Michelle Andrea that takes up the width of the fireplace and the Heaps & Wood chandelier over the dining table.


For the hallway leading to the bedroom wing, they called on German artist Thomas Rodehuth, whom they met years ago when he worked with Entler Studio. “The house was three-quarters of the way done and we were like, we need a Thomas moment,” says McNairy. The mural can be seen from every angle of the main floor, including the front door. “It’s like a portal into the other half of the house,” continues McNairy. “You have to walk through this magical forest first.” But not everyone in Fattahi’s family wants to be surrounded by color 24-7. Her 16-year-old son only had one request: “Please give me white walls, for once in my life,” the designer recalls with a laugh. “Which I did, but then I just put paintings everywhere.”


During the initial reno, Fattahi’s uncle-in-law, architect Shahram Shokoufandeh, advised on turning the lower-level laundry room into the primary suite. “It was a waste of space,” says Fattahi. “There were these beautiful eucalyptus trees outside and you couldn’t even open a door to go onto the balcony.” Between the large archway, which technically hides the underside of the staircase, and Portola’s Coda, the space reminds her of the cocooning suites at Castell Son Claret in Majorca.


Fattahi jokes that the custom bed frame, wrapped in Dedar’s Tiger Beat velvet, is the one thing her husband got in the sea of pink. But color was the least of his worries: She really shocked him when she decided to take out the tub in their bathroom and replace it with a sherpa love seat. “He was like, I can’t believe you did that,” says Fattahi. “Now I send Lia pictures of him sitting there for hours—and I say, ‘Guess who loves the lounge?’”
The rose quartz vanity and Burnt Sugar zellige shower tile give the space a spalike feel, and that’s not even taking into account Fattahi’s plethora of skin care. “She has the most amazing products,” says her cofounder, who will occasionally retreat to the space herself when she’s working in the guesthouse-turned-LALA Reimagined office.


Between the two of them, Fattahi credits McNairy as the tile master (she came up with the idea to mix check and chevron on the main terrace). But even after they landed on a trapezoid zellige for Fattahi’s daughter’s bathroom, the duo realized something was still missing. “It didn’t feel like LALA,” says McNairy. Moments later, Fattahi exclaimed: “Wallpaper! It needs wallpaper!” The MindTheGap illustration might not be the most practical thing to have in a full bathroom, but that doesn’t bother Fattahi and McNairy: It makes people want to hang out in there and take selfies.
“We call it the art of living,” says McNairy. “We’re always teaching our clients to see little things they can bring into their space that bring joy. Sometimes it’s even just a lamp behind a toilet.” On every LALA project, they bring in a piece of monkey-themed decor (in this case, it was a Mario Lopez Torress light), just because it makes them smile.

