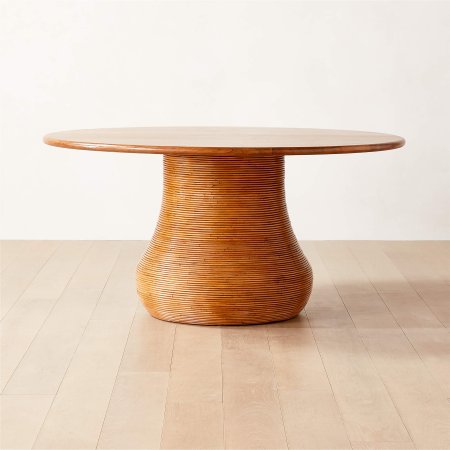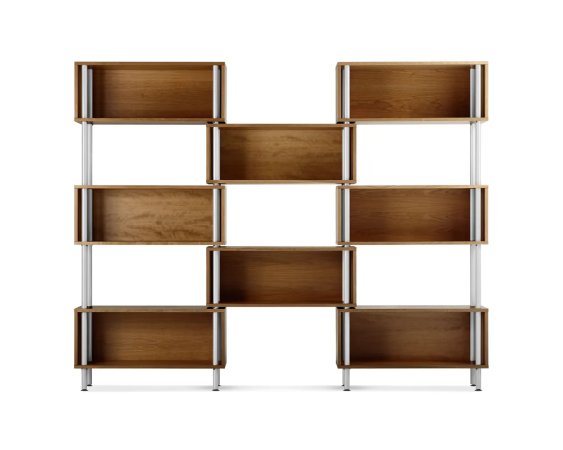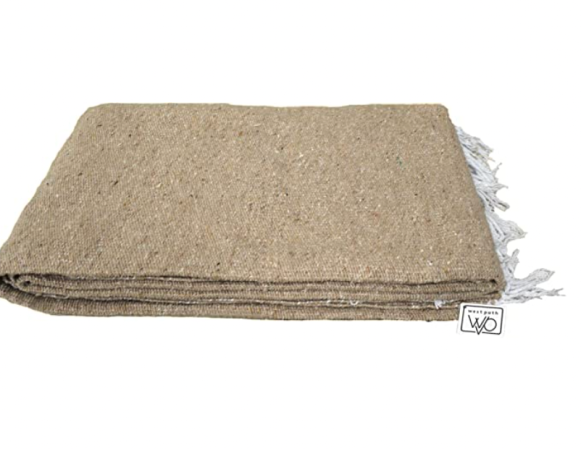We may earn revenue from the products available on this page and participate in affiliate programs.
The day that Shannon McLaren put an offer on her Newport Beach, California, home last fall, she requested the blueprints. “I started doodling on them that night,” recalls the owner of Prairie Interiors. Over the following days, she texted all her subcontractors and an architect friend to figure out just how much she could do to the 2000s-built Tuscan château architecture in just 30 days. “It was bad Coto de Caza, Mediterranean, McMansion…but I really liked the floor plan,” she says. The fact that she and her two kids, ages 4 and 10, were staying with her mom during the renovation was part of the reason for the rush, but she also knew any time focused on her personal project meant hours away from the office. “The hope was to start around Thanksgiving and finish by Christmas,” she shares. Mission accomplished.
McLaren set herself up for success by sourcing most of her materials and hiring her crew during her six-week-long escrow. Her house became her new HQ. “I was there from 6 a.m. until 1 p.m. every single day,” she says. “People will have questions, and if you’re not there to answer them, they’ll just leave and come back when they’re free again.”


Because the house was only roughly 20 years old, its windows and doors were in solid enough condition. So McLaren spent a cool $100,000 on replacing the floors throughout the 4,500-square-foot house with 12-inch-wide, extra-long European oak boards finished with a clear stain that naturally helps hide dirt and dust. The rest of the transformation really happened during the demolition phase. “I was mostly taking away elements,” says McLaren. Weird corbels, strange soffits, obnoxious fireplaces—gone. And while most people would take a Mediterranean-inspired house like this and go in a classic Spanish-California direction, the designer did something different: She took inspiration from the 1990s.



The simple blue glass flush mounts in the now-streamlined kitchen are just one throwback to ’90s-modern New York City apartments that went heavy on stainless steel, simple lighting, and loads of wood (here, she used a combination of tinted red oak and ash). “In the evenings, with those lights on, it feels very hotel-y,” says McLaren. Her secret to gutting the kitchen and installing an entirely new one in just a month? She paid the deposit on her cabinetry before she technically owned the property—a risky move under most circumstances, but because she had dropped contingencies on the sale, she was confident everything would move forward.


The couple who purchased McLaren’s former house (located on the same street, just one neighborhood over) helped lighten the load once the trucks arrived: They bought the place almost completely furnished. The designer used it as an opportunity to purchase pieces for this space that fit her new ’90s NYC gallery vibe. “I wanted everything to be low to exaggerate the ceilings,” she explains. One such find: two mid-century Moroccan chairs in the living room, which she picked up on moving day.



In the primary suite on the first floor, McLaren hit “delete” on most of the walls, scrapping an unnecessary closet and expanding the bathroom three times its original size. To save money, she kept the drains in the same locations, adding small-scale square tile and a resin tub to freshen things up. “It was hard to find a tub that I liked in stock,” recalls the designer. After considering marble and concrete versions, she got the idea for a transparent amber-hued one. “You can really see through it. It reminds me of Pyrex from the ’70s that you’d take your leftovers home in,” she says with a laugh. Thinking fast pays off.







