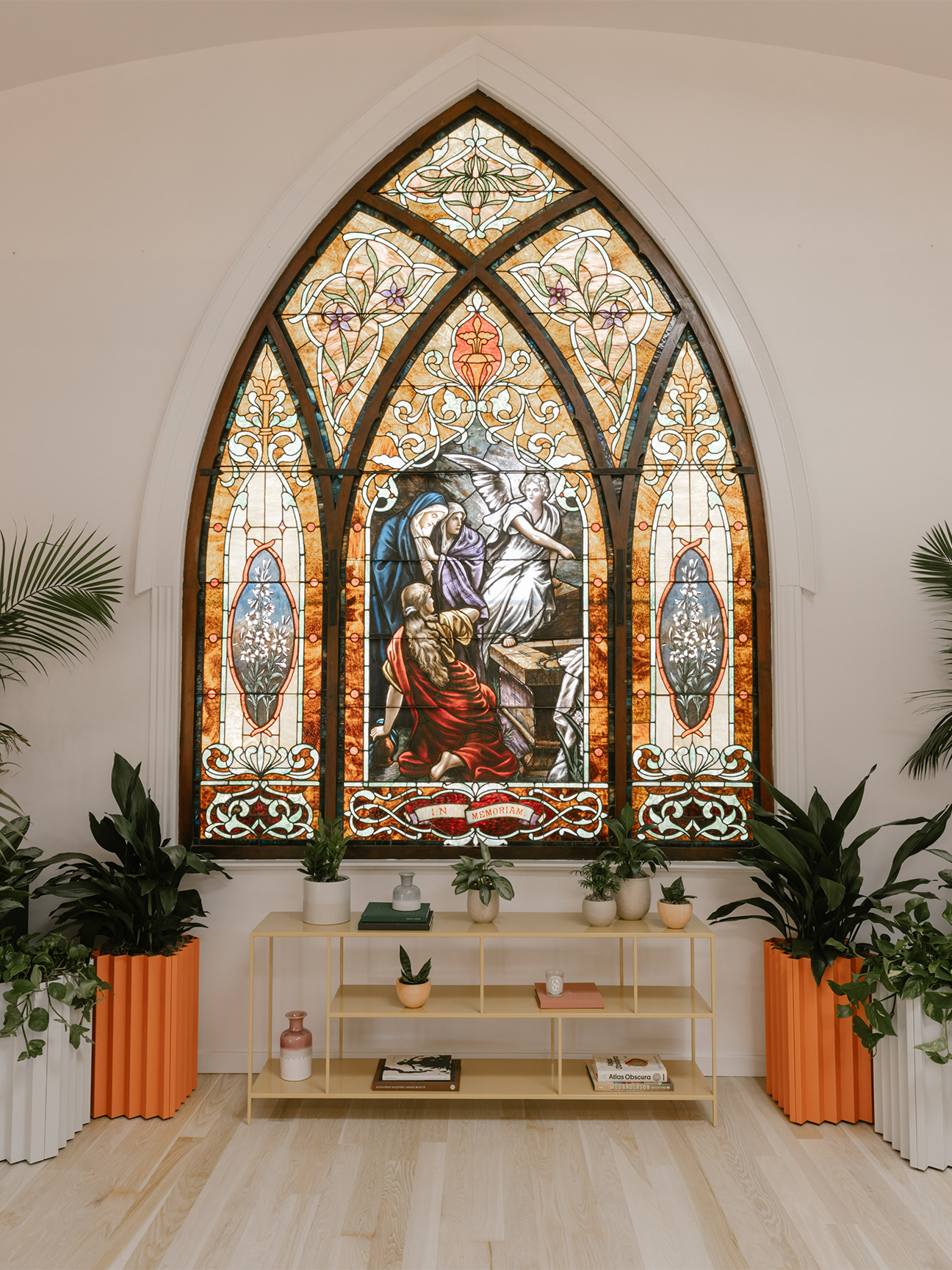We may earn revenue from the products available on this page and participate in affiliate programs.
After a quick six-month renovation, Lourdes Hernández and Zach Leigh officially opened the Ruby Street, a historic church–turned–event space in Los Angeles, in 2015—but they technically hosted its first concert before things were totally finished. One visitor asked the couple if they could rent the building for their wedding, and Hernández and Leigh agreed. Those first nuptials, in January 2016, evolved into about 60 annually over the next three years. Then the duo decided it was time for a change: With a space this good, why settle for just one purpose?
Working with Carlos Naude and Whitney Browne of Working Holiday Studio and interior designer Francesca de la Fuente, Hernández and Leigh remodeled their property yet again, with the hope of making it not just a place for wedding bells to ring, but for artists to convene, dancers to whirl, musicians to play, workers to brainstorm, diners to dine—and, well, people to meet. “We always wanted it to be a gathering space,” says Hernández.

Open floor plans can easily feel impersonal and overwhelming—which is why the team opted to fill the former church with color, intimate seating, and plenty of plants. It was only natural that it be homey—Hernández and Leigh lived in the basement through the whole process. Here, Hernández lets us in on their decorating strategy.
Small Seating Areas Help Break Up Big Spaces

To keep room for a dance floor and banquet tables, an expansive, versatile space was necessary. But that doesn’t mean skimping on furniture—rather the opposite. “We have so many pieces. You can use all of them or just choose what you want and make it your own,” explains Hernández. Working with items from BluDot, Article, Menu, and more (all of which are shoppable via an iPad, much like Working Holiday’s Casa Mami), the team mapped out smaller seating areas, which can be rented as meeting places during the week and used as cozy spots for tête-à-têtes during weddings.

Contrasting area rugs and graphic artwork distinguish different zones. The expansive vintage orange sofa in the “worship” hall sits a massive group, while next to it, two leather chairs from Menu provide a more private place to chat. “It does look like a space that could host a reception for 150 people, but it also feels like a very big, cozy, modern living room,” Hernandez says.
Bold Color Choices Make an Impact
A couple coats of white paint did a lot to help the old space feel fresh, but punchy sofas and chairs were the key to a vibrant, playful vibe. “Event spaces can be very neutral,” Hernández says. “We used a palette that was eclectic and created patterns throughout.”

An abstract mural by Los Angeles–based artist Dakota Solt of Form Plus Color makes one spot feel decidedly cozier, and in the hall, pops of orange—in the stained-glass window, the Most Modest planters, the aforementioned vintage sofa, and a rug from Anthropologie—pull it all together.
Good Bones Provide Structure for Little Tweaks

Hernández credits the church’s Craftsman-like architecture for its organic, welcoming feel (a nice contrast to its original stained-glass windows), but two major changes to the foundation were central to modernizing it: oak floors and a new skylight in the main hall to let the light in. “You just have to embrace the energy of the building,” she says. “And follow its lead.”

See more stories like this: Domino Executive Creative Director Kate Berry’s DIY Backsplash Is Totally Rental-Friendly We Completely Transformed Our Fireplace Using Leftover Paint The 8 Big Lessons I Learned From Gut Renovating a 100-Year-Old Home



