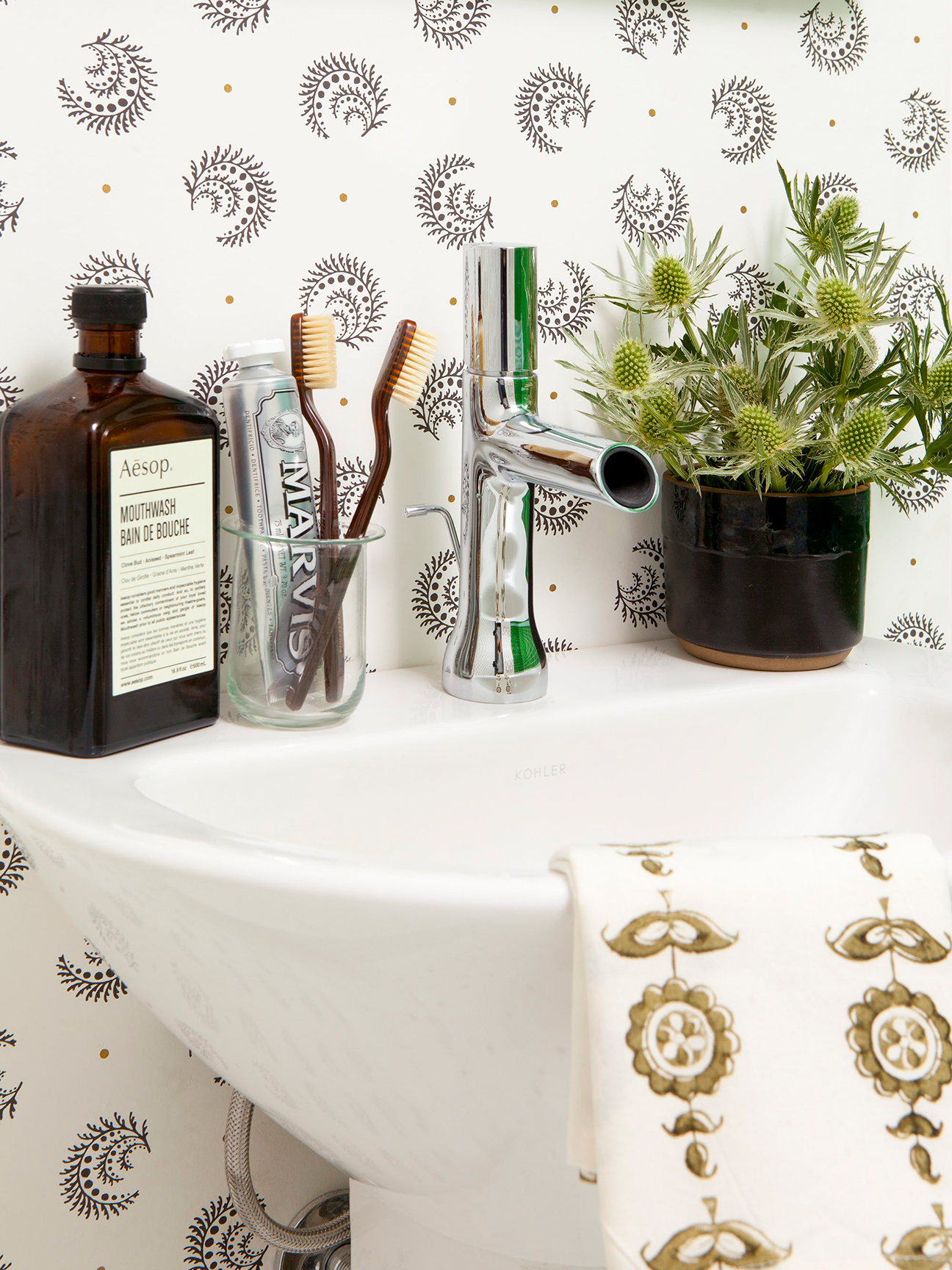We may earn revenue from the products available on this page and participate in affiliate programs.
Bathroom renovations of any kind are a lot of work—but updating a smaller space is a special kind of stressful. Between trying to squeeze everything on your mood board into limited square footage and dealing with layout restrictions, it’s tricky.
Lucky for us, these designers have mastered the art of remodeling a tiny bathroom. They’ve circumvented dark, cramped atmospheres by adding skylights; infused personality into the most hopelessly small rooms; and accumulated quite the treasure trove of knowledge along the way. Here, they share the things they wish they knew before embarking on their projects.
Do: Factor in Height
Your own, that is, not that of the ceiling. “I totally overlooked how every aspect I chose for the vanity added extra height, and I’m only 5 feet 1!” says Molly Madfis, whose bright and breezy bathroom is an inspiration to tight spaces everywhere. She ended up cutting about three inches off the legs and lowering the faucets. “Everything turned out okay, but I’m not going to lie—it sent me into legit panic mode,” she notes.
Don’t: Take the Layout at Face Value
Designer Raili Clasen faced a unique set of parameters for the powder room in a Newport Beach home: What had started out as a communal hallway bathroom was now both a guest bath and the main one shared between three kids. She separated the shower and toilet with a barn door to close off the most cluttered part of the room—but that also removed some very valuable extra legroom. “If we were to do it again, we would have moved the shower plumbing to the other wall, allowing us to do a pocket door,” she explains—it would have added an extra six inches of storage. Don’t be afraid to rearrange the nitty-gritty details; if you’ve gotten as far as a renovation, you might as well go all the way.
Do: Use Durable Finishes
“It is (or will be) wet most of the time you use it, so you should really design with materials that can bear that,” says Chris Collaris. He would know: His energy-efficient Amsterdam home features a particularly narrow bathroom without a window to air it out after a steamy shower. Collaris recommends acrylic HI-MACS surfaces for a sleek but resilient look.
Don’t: Overlook Organization Opportunities
In a tiny bath, every surface is potential storage. Lynne Bradley’s pink project looks perfect, but she wishes she had pushed for recessed medicine cabinets. “My clients like to use a lot of products, and there would have been less of a likelihood of pieces being left on the vanity top if they could store things behind the mirrors,” she says.
Do: Overshoot the Timeline
Patti Wagner’s green-tiled masterpiece may look like it didn’t take too long—but it turns out even the teeniest projects are still a lot of work. “Make sure to create an itemized to-do list and schedule it out. Otherwise, it can really drag on,” she cautions. It took her two months to complete something she thought would take only a couple of weeks.
