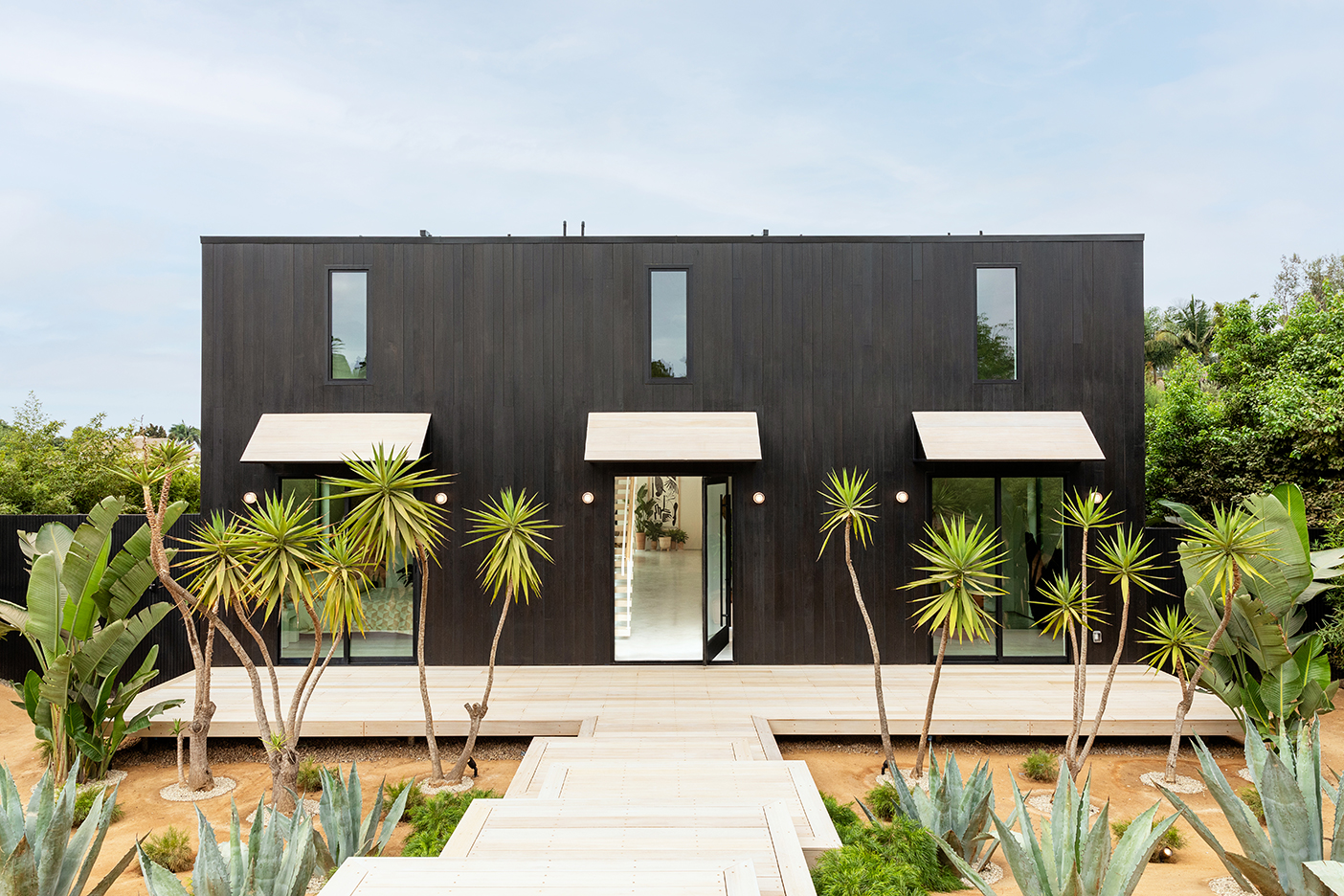We may earn revenue from the products available on this page and participate in affiliate programs.
Sara Simon and her husband, Sven, have a knack for spotting properties with potential, even if there isn’t much to see at first. So although they typically split their time between New York City and Los Angeles, the interior designer/real-estate developer duo couldn’t resist a listing near the beach in Encinitas, California, despite the fact that it was “just a tiny, 700-square-foot house and a giant backyard filled with tumbleweed and dirt,” says Sara.

Initially, the couple planned to build a second home in the back for themselves and rent out the small building up front, but early on in the pandemic they switched gears. Unlike many New Yorkers, they couldn’t envision leaving the city for the West Coast. With the architectural plans drawn up and materials already picked out—colorful terrazzo, bold tiles, and all—they decided to move ahead with a design that broke all spec-house rules (no all-white builder-grade finishes here). Their risks paid off: The house sold before it even hit the market. Here’s how they created an oasis that spoke to buyers in quarantine.
A Resort-Like Entrance

No other neighbor had built so far back on their property, so the Simons’ new home already felt especially secluded. “Some planted orange groves and others have nothing back there,” says Sara. “In this location you don’t hear anyone, and they don’t hear you either.” Taking advantage of the sheltered spot, the designer mapped out a dramatic front entrance inspired by Moroccan riads that leads up to a striking Scandinavian-style farmhouse. This unexpected mix wasn’t typical of the area, but for Sara it made perfect sense: “The greenery hits perfectly against the strong modern structure, and with the decomposed gravel, everything just pops. It’s like being transported to another place.”
A Backyard for Every Hour of the Day

An above-ground pool isn’t necessarily what you’d associate with high-end outdoor living, but Sara broke with tradition once again. Her version is lined with sienna-hued tile from Fireclay and bookended with a firepit area connected to a hot tub (for evening hangouts) on one end and built-in daybeds (for daytime lounging) on the other.

Lush greenery lines the long sides of the rectangle. “I wanted to have tropical plants all around so that when the sun sets, they cast a beautiful shadow on the water,” says Sara. A lot of the designer’s inspiration comes from hotels: “I love the idea of being able to dip into the pool and then hop out to lie in the sun.”
An Indoor-Outdoor Layout

A large covered porch connects to the kitchen via a bar facing a massive pass-through window. The view is striking. Plywood cabinets are topped with layered countertops: lava stone stacked with a mitered terrazzo (a detail that even runs up along the windows). “We wanted a really big deck that could hold lots of people, with the dining room table nearby to hand over food and drinks,” says Sara.


Sara splurged on a few things, such as the Pitt burners set directly into the counters—but saved on others, like where she had triangular pulls carved out of the cabinet doors in lieu of hardware. Under the island, slanted shelves for cookbooks mirror the shape. “There are lots of arches everywhere, so I wanted to offset the rounder shapes with angular lines,” says the designer.
Bold Finishes, But Not Without Function

Where many homeowners would have played it safe for resale, Sara took the opposite route, especially in the bathrooms. The downstairs powder room is clad in an orange sorbet tile, with a baby blue sink set against a bold terrazzo half-wall. “It’s the space where guests would typically go, so I wanted it to have a fun vibe—and speakers, just as you would find in a restaurant restroom,” she says.


The other baths aren’t shy either: The kids’ space boasts a yellow floor and matching faucets, while another has a mix of blush and burgundy tile with bright white fixtures. Although more subdued, even the main en suite sports a dark terrazzo from Concrete Collaborative in the shower and double vanities with dramatic arched mirrors.

“We could have found buyers who would have ripped everything out, but the couple that moved in loved every last detail,” says Sara. (They use the space as their primary residence, while the other structure serves as a studio of sorts.)


It helped that a few features originated out of lockdown life, like a full bar along the dining area for mixing cocktails post-WFH, which the designer had painted a deep wine shade and mixed with peachy zellige tile, and a closetless downstairs bedroom–turned–Zoom room. Says Sara, “There’s no greater feeling than knowing that your design is appreciated every day.”
