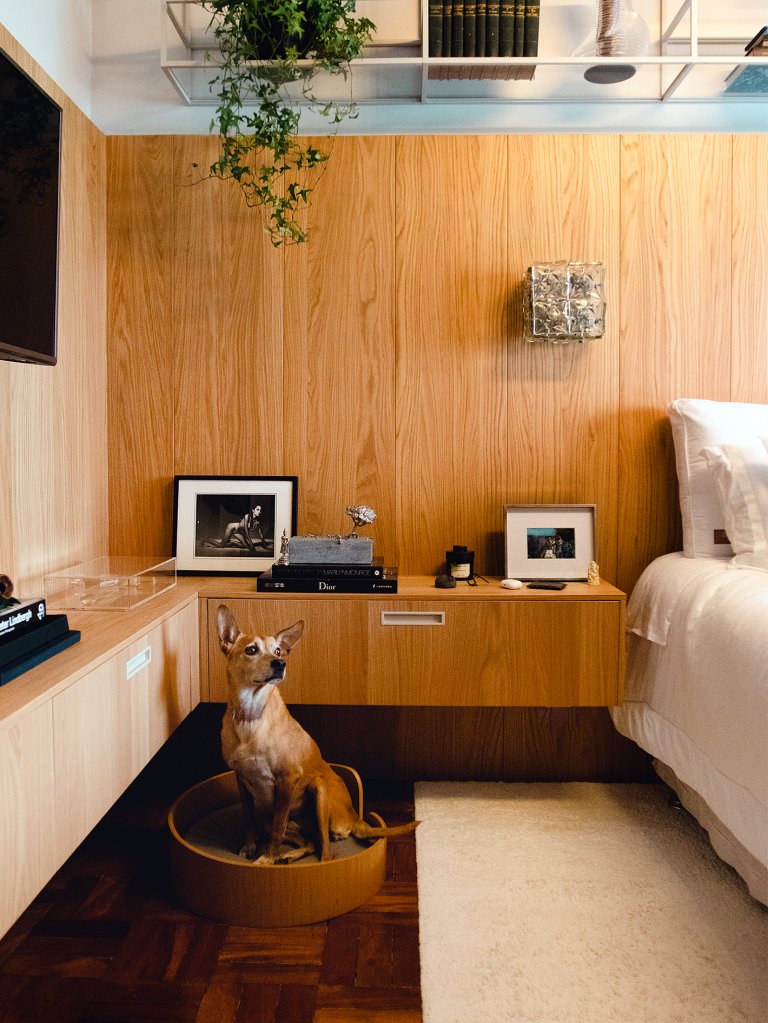We may earn revenue from the products available on this page and participate in affiliate programs.

When New York entrepreneur Peter Zawel decided to move in with his partner, Kadu Dantas, a content creator in Brazil, he planned to split his time between continents. But once the pandemic rolled in, life in São Paulo became permanent; before he knew it, Zawel had left both his Chelsea apartment and corporate job behind in favor of Dantas’s cramped one-bedroom in the bustling city.

The first space they tackled together was the bedroom, a relatively blank slate ready for Zawel’s input. “I’m in fashion, not interiors,” says Dantas, laughing. “I left most of the design decisions to Peter.” The builder-grade room was sparse, albeit functional—it simply didn’t match the couple’s bold personalities. “He was moving into my space,” Dantas explains. “But it was important to feel like it was becoming our home together.”
Warm It Up


Bed Linens, Charada Conceito; Chair, Lino Bo Bardi.
Adding depth and warmth to the stark white space was top of the priority list. The couple chose to panel their walls in Carvalho wood, a type of oak, working with architect Henrique Steyer and Florense, an interior solutions company, to bring their vision to life. “We were inspired by the wood headboards in hotels we had stayed in during our travels,” explains Zawel. Rather than just using the material as a bed frame, they took it one step further and covered the entire room in thick, unstained panels (to avoid unnecessary chemical usage).
Stopping the installation three-quarters of the way up the walls, almost like a wood curtain, not only makes room for the metal display shelf (which sneakily hides the air conditioner) but makes it so light can reflect off the cream walls and ceiling above.
All Tucked Away


Built-in Closets, Florense.
Dantas’s wardrobe was already overflowing before Zawel’s additions—cue a Marie Kondo–inspired clean-out and a new set of sleek closet doors. (The interiors of the original cupboards were totally workable with some creative organization; a few of Zawel’s things are kept in the bedside storage.) The custom fronts, painted black to tie in with the darker stain of the original parquet flooring, aren’t meant to be eye-catching. Even the lack of hardware (the couple opted for recessed grooves instead) is intentional. “We didn’t want our eyes to wander and not settle,” says Zawel. “We needed calm.”
Take a Seat


Wood Paneling, Florense; Metal Sculpture, Estudio Iludi from Odara Casa.
Once their clothing was out of sight, the couple realized their collection of books and knickknacks needed a home, too. By building floating, L-shaped storage in the same wood as the walls in the left corner of the room, they created plenty of flat surfaces (and hidden cabinets) to style their beloved belongings—and got a nightstand in the process. (Dantas was adamant about using a stool as his bedside table on the right-hand side.) They change out the selection almost weekly, swapping coffee-table books and picture frames for every mood or photo shoot.