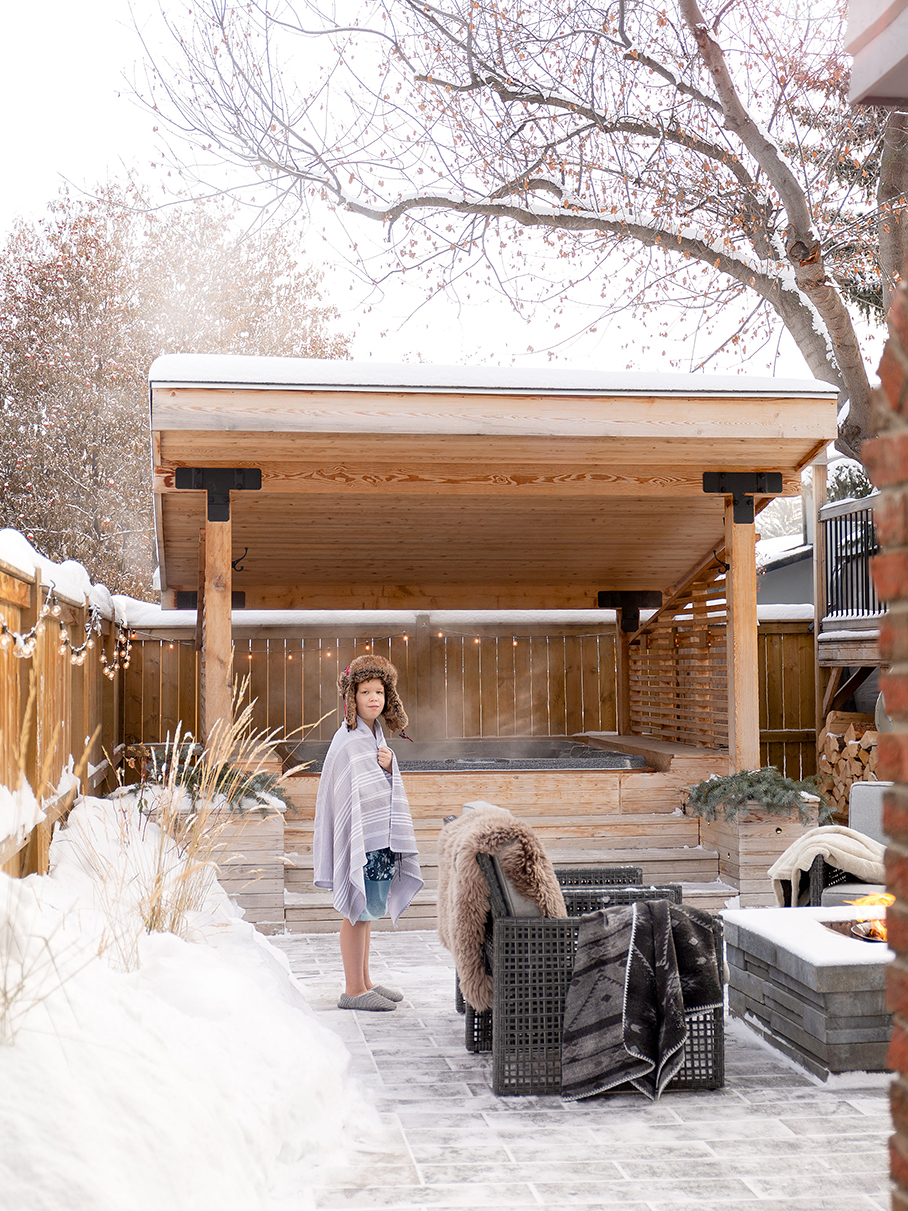We may earn revenue from the products available on this page and participate in affiliate programs.
For hands-on advice from designers and pro DIYers, plus more scrappy before-and-after transformations, subscribe to Reno. Let your in-box do all the hard work—for now.
Rebecca Frick has fond memories of growing up with a hot tub, so naturally she wanted to give her two sons the same experience. Another motivating factor? The photographer and her family are based in Alberta, Canada, where winter is more than just a season—it’s a lifestyle. “We use it all year round,” says Frick.
Situating the structure away from the house in the corner of the yard was a no-brainer: When a hot tub is next to a warm house, critters such as mice like to live underneath it. The challenge then became how to keep the water clear of flowers, berries, and leaves dropping from a nearby tree. “All of that ends up in your filters,” says Frick. Thanks to her construction-savvy husband, who built a full-on structure (roof and all) around the hot tub, it doesn’t look like just a giant brown box sitting in the backyard, plus it’s super-easy to take care of. Ahead, Frick shares how they came up with the design for the zen soaking zone.
Finding the Right Fit


The family landed on a seven-seater hot tub from Arctic Spas, a company that makes them specifically for places with harsh climates. The tub has special insulation within the cedar shell that protects the pipes from freezing or cracking (even in the case of a power outage). Opting for a spacious one made the most sense for the couple’s two boys, who like to paddle around.
Duck for Cover

After building the main bones of the structure, including the sloped shingled roof, and securing everything to cement posts in the ground, Frick’s husband added planter boxes on either side of the steps so they can surround the tub with florals during the summertime (in the wintertime, they fill them with hardy ever greens). The slotted walls on the sides provide additional privacy but also give it a sauna-esque feel when the light hits just right.
A Quick Tune-Up

While Frick originally wanted an in-ground hot tub so it looked more like a pool, she well knew that after a while it would need frequent servicing. “At any time, your hot tub could break down,” she says, and companies really dislike it when you build structures around your hot tub—some might even refuse to fix it if they can’t easily get to the control panels. To avoid any unhappy technicians in the future, the couple designed the stairs to be partially removable and made it so one of the lower sidewalls can be opened up like a door. “There was a lot of engineering involved to make it look and feel built-in but offer access to all that stuff,” says Frick.
By extending the wood framing around the edges of the tub, they effectively made a bench. The bonus spot comes in handy when the water’s a few degrees too hot to plunge right in. “Or sometimes my kids will be in there and I’ll just put my feet in,” says Frick. Nearby towel hooks make the dreaded run from the hot tub to the house a little more bearable. But then again, that short jog is all just part of the fun.
Photography by Rebecca Frick
Our Winter Renovation issue is here! Subscribe now to step inside Leanne Ford’s latest project—her own historic Pennsylvania home. Plus discover our new rules of reno.
