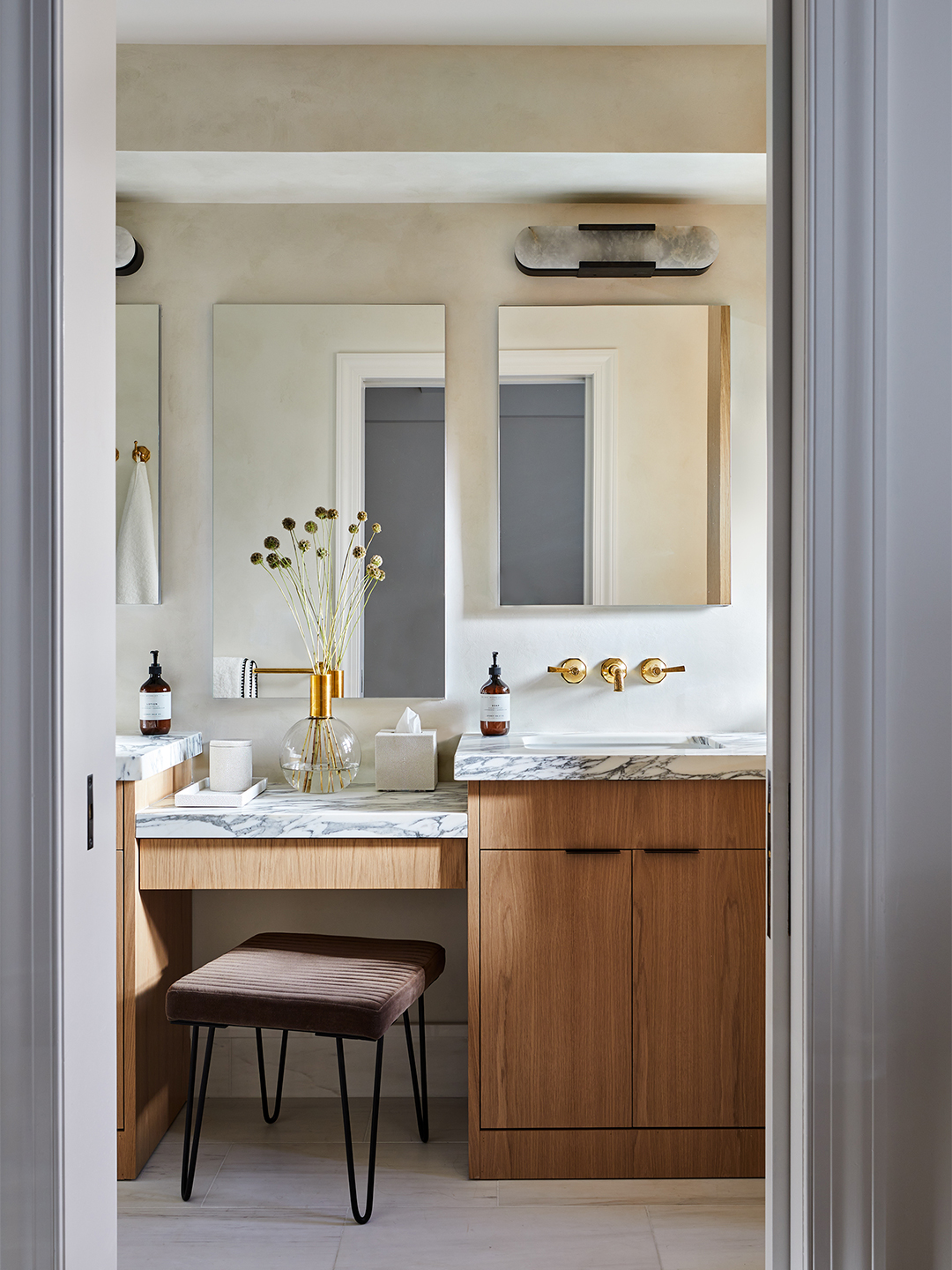We may earn revenue from the products available on this page and participate in affiliate programs.
Anyone who has ever had to wake up at 3 a.m. for an early-morning flight knows the struggle it can be to attempt to slap on some makeup or de-bedify your hair in an effort to get out the door. Now imagine doing that every single day. That’s the case for New York City–based designer Kylie Bass’s latest client, an on-air news reporter who needs to be in the office before the rest of Manhattan wakes up. Bass sought to transform the homeowner’s prewar Morningside Heights bathroom into a place fit for getting ready during the wee hours.
“We were anticipating somewhat of a narrow space,” explains Bass. And sure enough, when the designer worked with the architect and the builder to open up the walls of the dingy bathroom to see how big they could make it, they realized that they couldn’t add a ton of square footage: There are unmovable pipes in strange places, forcing them to close in on the room and drop parts of the ceiling to conceal them. Still, Bass had to ensure enough space for her client to spread out her skin-care products on the vanity while also feeling at ease, recharged, and ready to take on the day. Here’s how she struck a balance between a hardworking bathroom and a five-star-hotel–worthy one.
Pick an Anchoring Floor Tile
Bass started with the large-scale Bianco Dolomiti tiles from Artistic Tile on the floor to achieve a timeless and clean look right out of the gate, leaving an opportunity for other bold additions. “It allowed us to do the really awesome Arabescato Corchia marble on the vanity and the amazing steel doors,” she explains. Bass carried the large pieces onto the shower walls but decided to add some contrast with smaller, broken joint squares on the shower floor.
Triple Your Storage
Because the bathroom is so narrow, building out a custom vanity that takes advantage of every inch was a must. In addition to the two base cabinets and sinks (one for the reporter, one for her husband), Bass dropped in a central countertop with a discreet drawer underneath. (The shallow cubby is ideal for flat-laying brushes and hairstyling tools). The designer kept the storage going by installing not one, not two, but three recessed medicine cabinets.
Outline Your Shower Entry

A full slab of Arabescato Corchia is no small expense. So Bass didn’t let any scraps go to waste: She relegated the offcut pieces from the vanity countertop design to the shower bench, shampoo-conditioner niche, and trim. “I felt really strongly about framing the shower because I wanted to help the door pop,” she notes. The custom gridded panels lend a sense of visual structure to the organic wavy veining in the stone.
Ditch the Paintbrush
There’s a reason so many of Bass’s clients have been requesting limewash walls: It’s a third (if not more) of the price of authentic plaster. Plus you’re not changing the actual finish of the wall—it looks textured but it’s flat to the touch. “For some reason, if they get sick of it, which I can’t imagine happening, they can just paint over it,” she notes.
Make It Rain
To stay on budget, Bass opted for Waterworks’s Roadster collection, which features less detailing (and is thus more affordable) than the luxe brand’s other lines. The client’s husband was the one who put in the request for the rain showerhead, while the handheld option comes in handy for those early-morning wake-up calls. “She doesn’t want to wash her hair every single day, so it’s an easier way to wash just your body,” the designer points out. Name a better way to start your day.

