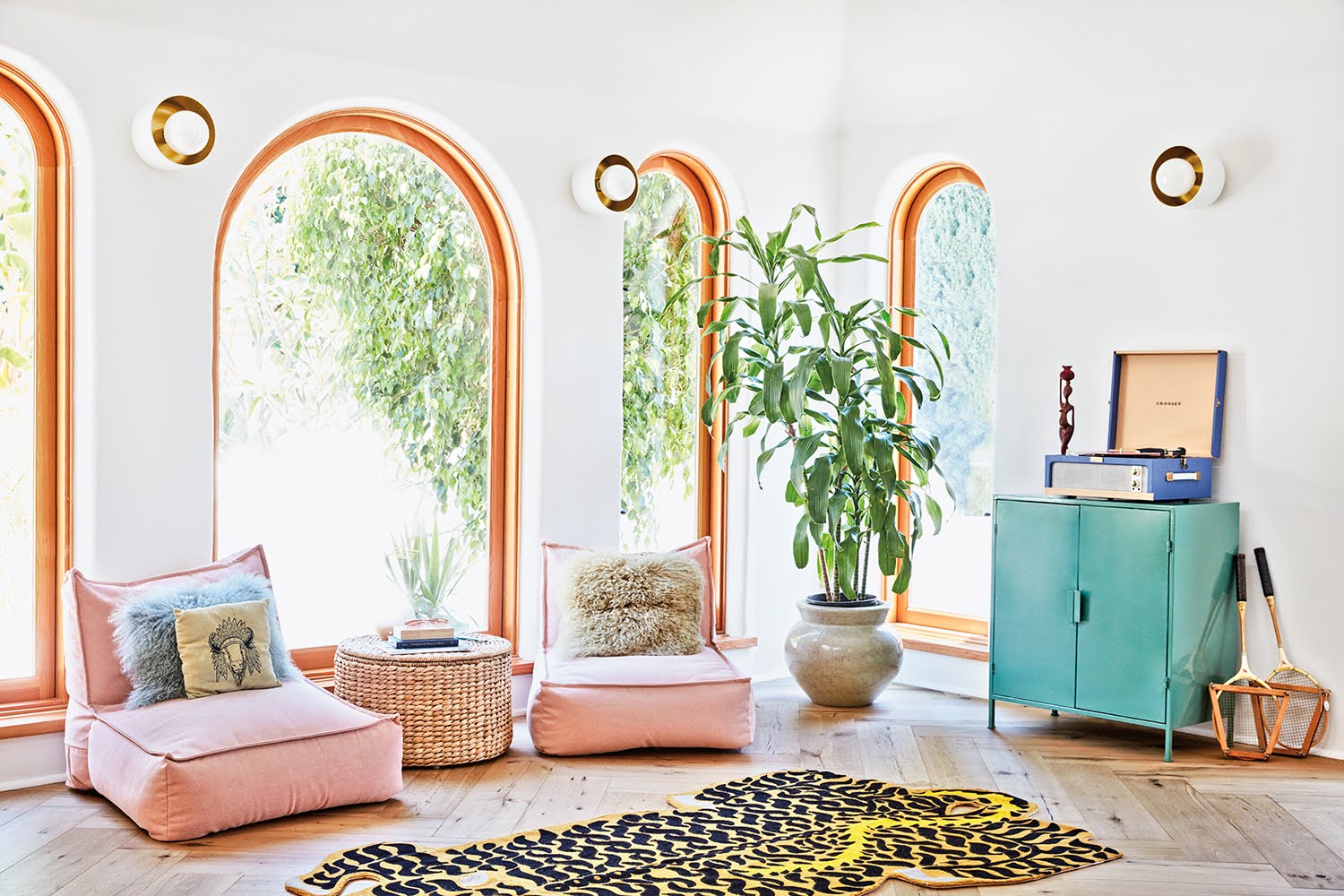We may earn revenue from the products available on this page and participate in affiliate programs.
Last Friday, my boyfriend and I moved into a 774-square-foot apartment in New York City. After looking at what felt like thousands of places, we finally found one that had it all: lots of windows, chevron floors, a decent location, and a coveted open-plan kitchen. As someone who constantly suffers from FOMO, I wasn’t about to fall victim to cooking alone in a tiny galley, even if it meant forgoing an address in my favorite neighborhood. Everyone has different priorities, right?
Given we didn’t have an unlimited budget (I wish!), we had to compromise. Our rental’s open-plan layout is spacious as a whole, but it presented a few challenges: not a ton of room for a large sofa or sectional; limited dining space; and a lot of awkward, too small or narrow areas. Still, I was determined to find a solution that fit our lifestyle. I wanted ample seating for watching movies comfortably and entertaining friends for dinner; a reading chair for my better half (his must-have); and storage for books and games (Cards Against Humanity, anyone?). Here, have I laid out four floor plan options that would check all the boxes.
If you’re not a big TV person…

Our apartment was once the building’s model unit, and this layout is in many ways similar to the one displayed in the rental ad—but with a few important additions: a daybed near the window, bookcases in lieu of a credenza, and a small bistro table for breakfast or small dinner parties. While it looks well proportioned at first glance, it has a few downsides. The sofa faces the kitchen (not ideal for watching TV), the bistro table can only seat four, and there is a lot of wasted square footage on either side of the sofa. This floor plan is great for people who have a separate dining room, but sadly, I am not one of them.
If you want a little of everything…

In this scenario, you technically have it all—a sofa that faces a wall for watching TV, a larger banquette for dinner parties—but the couch sits very close to the wall and the island (there’s only 10 feet separating the two), leaving the whole room a little cramped. Walking into the dining area would feel like a less natural progression and, to top it off, precious square footage is wasted next to the kitchen.
If you throw a lot of dinner parties…

This layout solves a couple of issues that came up in the previous arrangement. The rotated sofa-and-two-chairs setup feels more spacious and makes it easier to circulate around the kitchen island. But this floor plan only allows for a small sofa and, again, it doesn’t face a TV wall. With an even roomier banquette, this option is perfect for people who prefer entertaining, but less so for loyal Netflix subscribers.
If you love movie nights…

The last option is very flexible (with a few caveats). The L-shape sectional offers more seating and faces a large wall perfect for a TV or projector, which is also lined with a low storage unit. Next to the kitchen, a breakfast banquette allows for slightly more seating, since two people can easily squeeze on the 5-foot bench. The transitional space between the two areas is a small library with wall-mounted bookcases and two lounge chairs—ideal for quiet reading time or a predinner cocktail. While it’s still not 100 percent perfect, it makes the most of the awkward L-shape layout.
So which floor plan would you choose? Would you make any changes? I’m all ears.
Discover more small-space tricks we love: We Asked 3 Designers Exactly How to Lay Out a Master Bedroom 3 Ways to Live Large in Your Studio Apartment (No Matter the Size) This Interior Designer Throws Parties for 80 People in His 480-Square-Foot Studio
