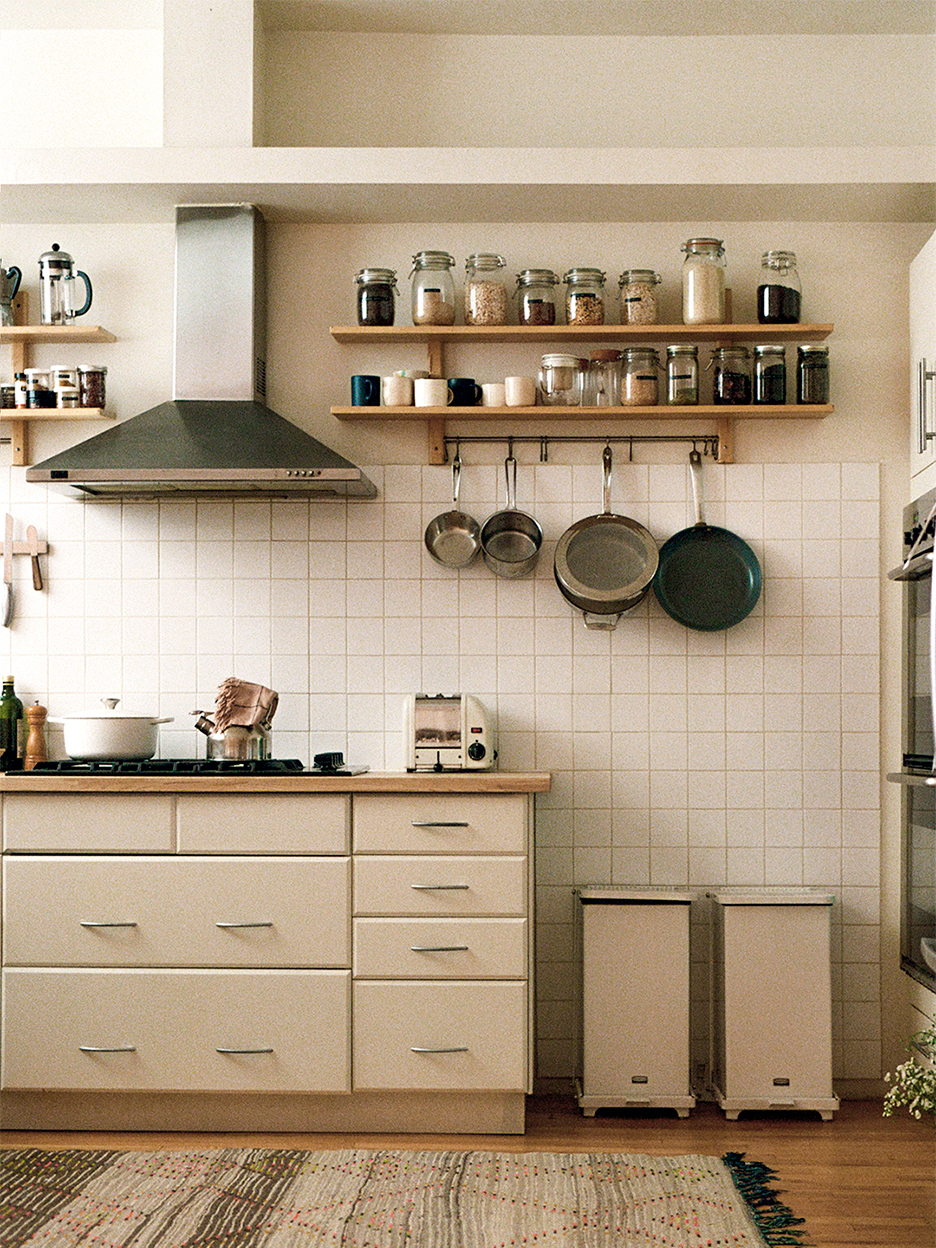We may earn revenue from the products available on this page and participate in affiliate programs.
Kitchens are no longer just kitchens. Now they’re classrooms, offices, and craft stations, too. So it only makes sense that renovators are beginning to opt for a setup that meets all of those needs at once. According to a new forecast report from the National Kitchen and Bath Association, which surveyed more than 700 design professionals, the L-shaped layout will dominate in 2021.
Flexibility is the name of the game for this arrangement, which was the top layout choice among respondents (51 percent said it will be the leading setup next year). Unlike a galley or U-shaped space, this plan, true to its name, features cabinetry along two perpendicular walls, where one surface is usually twice the length of the other. With all the essentials (appliances included) off to the sides, it leaves plenty of open space to move around or add storage and seating. Hot tip: Make the most of it by taking the upper cabinets up to the ceiling. You can always maintain an open and airy feeling with glass door fronts.
Here are three ways to take advantage of the kitchen layout we’ll soon be seeing everywhere.
Combine It With Your Dining Room

One reason this layout is resonating with so many people is that we’re craving large conversation areas. Put a round dining table in the middle of the open space so everyone can chat and cook at the same time (you can also use the surface as a desk during the workweek).
Put a Rug Down

All that empty floor space can make a kitchen look unfinished and cold—adding a long runner will instantly fix that. If you’re worried about spillage ruining a vintage rug, buy an easy-to-clean flat-weave.
Expand Your Prep Space

An L-shaped layout is a perfect excuse for an island. Keep things from feeling too cramped by opting for a medium-size structure (12 to 24 square feet) with lots of drawers, so you can also minimize the visual clutter.
Our Fall Style issue has arrived! Subscribe now to get an exclusive first look at Ayesha Curry’s Bay Area home—and discover how design can shape our world.

