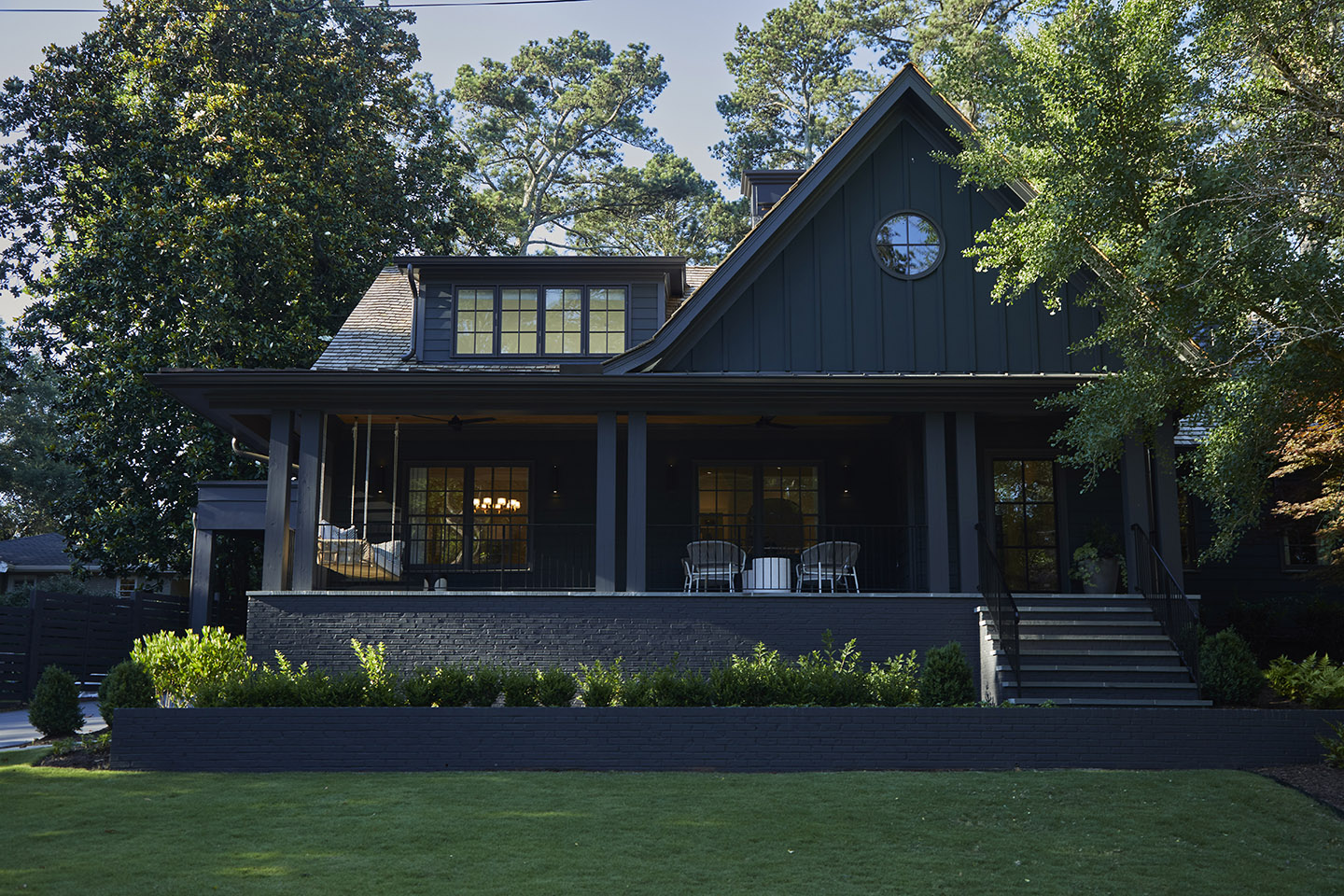We may earn revenue from the products available on this page and participate in affiliate programs.
“I don’t want to be such a hater about a house, but it was a pretty big ugly duckling,” designer Kate Hayes admits of the five-bedroom, four-and-a-half bath home in Atlanta’s Buckhead neighborhood that she recently helped her clients transform. Although unremarkable from the outside, the plain Jane property housed a sprightly young family of five (plus a pup!) that was craving a space more reflective of their youthful energy.

Together with her partner, Krista Sharif, Hayes tackled the home in two acts: first, a groovy cosmetic update to the living and dining rooms that involved high-contrast chrome pieces and mazelike Kelly Wearstler wallpaper, followed six months later by a large-scale renovation that completely transformed the home’s exterior and reimagined the interior for a modern family on the go.

“It’s so fun to be able to stay in a client’s life and see how their needs evolve,” Hayes says of the multiyear project. “When you have a personal relationship—which you don’t with every client—it makes a big difference in how you’re able to design and execute. The whole thing just goes to another level.”


And level up Hayes did. With both husband and wife having backgrounds in design and art, it was important to Hayes that the interior evoke a sensibility that was at once refined and packed with personality. A sunny entrance into the living room delivers just that, pairing the clients’ own vintage chrome furniture with funky plaster pieces from Hayes’s line, Brite Bodies. Original abstracts dot the walls, an additional layer that Hayes reveled in conceptualizing alongside the couple. “Art is a big part of what we try to push, because it really does make or break a room,” she says.

In the corner of the living area, a plush gray-blue velvet chair ties into the palette of the nearby kitchen, a high-priority room for the family, whom Hayes calls “the ultimate hosts.” “We tried to take an accessible, kid-friendly kitchen and put it through a more mature filter,” Hayes says of her approach to the space. Floor-to-ceiling Shaker cabinetry awash in soft blue quite literally sets the tone, offsetting an equally dramatic Calacatta Vagli marble countertop, waterfall island, and backsplash. “By choosing a smoky blue-gray and an especially veiny marble, we were able to keep it from feeling too much like your typical blue and white kitchen,” adds Hayes.


Just off the kitchen, a long oak dining table plays host to after-school homework sessions and family game nights. A custom credenza and vibe-y vintage lamps evoke a decidedly ’70s feel, which continues in the formal dining room, papered in Kelly Wearstler’s visually arresting Graffito wallpaper. A vintage chandelier (scored on 1stdibs) catches the sun over the dining table, a favorite design move in Hayes’s playbook. “Lighting is everything,” she emphasizes.

If the common areas are geared toward adult sensibilities, it’s clear the back of the house is built for the kiddos. Entertaining them is no easy feat, so the homeowners tasked Hayes with creating a private zone for their trio (ages 8 to 11) to hang. Hidden behind a pocket door off the living room lies a veritable teenage dream, decked out with cozy spots to chill or watch a movie and an expansive ping-pong table for competitive showdowns. Out the French doors lies the ultimate sports zone, which includes a basketball half-court and enough lacrosse gear to satisfy the two jocks in the family.


Upstairs, Mom and Dad can decompress from the chaos in their tranquil primary bedroom, where simple white walls encourage relaxation. Down the hall, the family’s frequent visitors get to call an airy and light-filled suite their home away from home. Window and door trim coated in a high-gloss green calls attention to the room’s architecture (those pitched ceilings!) and coordinates with a pair of vintage lounge chairs given new life with an airy blush fabric. It’s a fittingly thoughtful space for homeowners who put so much emphasis on the comfort of everyone—even the dog, who has a decked-out sleeping nook in the laundry room.

“To me, a true family home is a place where all members of the household feel considered and catered to,” says Hayes—furry friends included.
