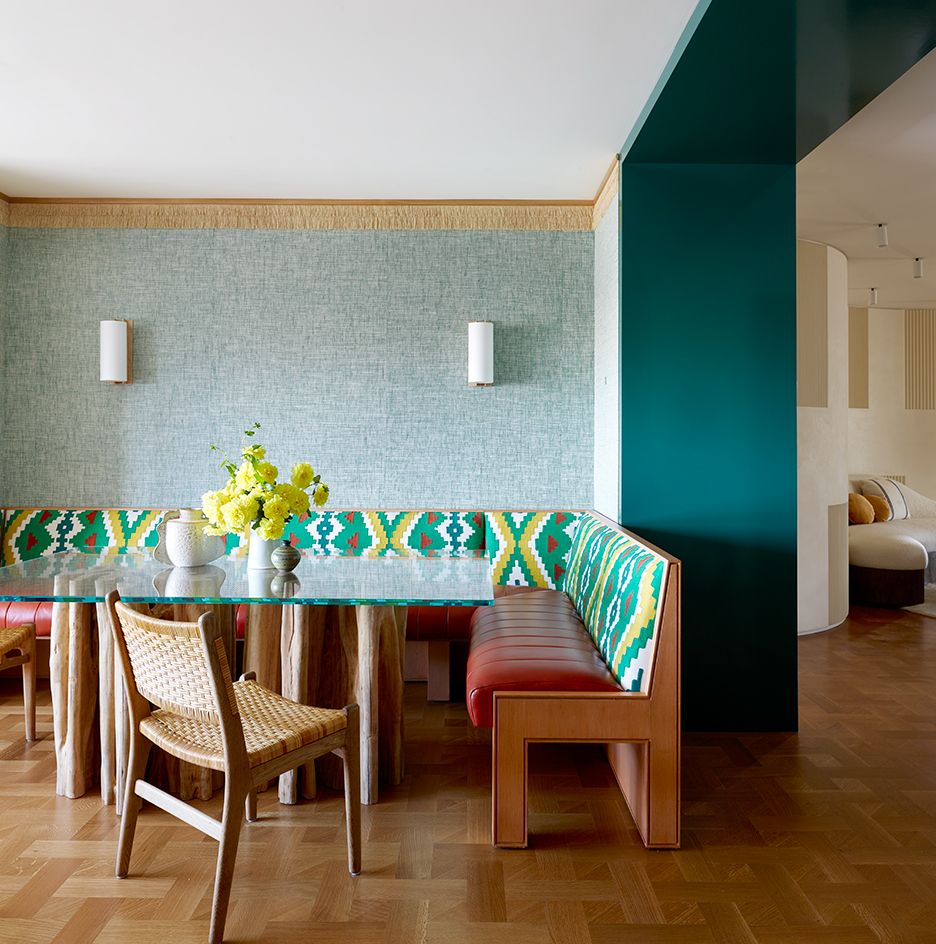We may earn revenue from the products available on this page and participate in affiliate programs.
Even in New York City, where every square foot counts, it’s only natural for newfound empty nesters to shake things up and downsize. Rather than attempt to overhaul their new apartment on the Upper East Side (about half the size of their previous place) themselves, these homeowners tapped Ike Kligerman Barkley’s John Ike and Louis Lin, designers they’d worked with on two previous projects and kept as friends for 30 years, for guidance.

The duo made the most of the carte blanche order. “I was playing with different ideas and decided to just go wild,” says Lin. Building off of the couple’s plans for future family happenings, his logical starting place was the kitchen and breakfast nook, where guests will enjoy a visual feast before any actual food. “I wanted to make it feel like a forest,” says Lin. A large tree trunk forms the base of the table, while a glass top keeps it from reading too kitschy. Mexican-inspired upholstery on the surrounding bench adds a pop of color to highlight the natural leather seats. Throughout the room, rows of raffia fringe—the type typically used for upholstery—line the ceiling, a canopy of sorts to further play on the woodland theme.

Around the corner, the kitchen is covered in massive terrazzo tiles from England. “I’d never seen the pattern that big before, but the size makes it look more modern,” notes Ike. For the eventual return of their Friday night gatherings with friends, however, the owners needed a big dining room. Lin built custom cases out of textured wood along one wall to stow away the couple’s large collection of glassware, table settings, and everything in between. (They love to collect serving dishes and trays in particular.) “The cases are really a piece of sculpture while still being functional,” says Lin.

The couple’s future guests will be greeted by a curved S-shaped wall upon entering, an architectural detail inspired by modern buildings just south of the apartment in midtown. “We get a lot of our ideas from walking the city,” says Lin. To take advantage of the swoop, Lin and Ike turned it into its own lounge spot, outfitted with a custom-made sofa for cocktail parties someday soon. (For now the ribbed pattern on the wall makes a great backdrop for Zoom calls.)

Eclectic patterns can be found throughout the apartment. “If I were to describe this home in one word, it would be whimsical,” says Ike. Floor-to-ceiling olive burl panels in the living room nod to the ’70s. In the bedroom, hand-painted linen by Carolyn Ray forms a wavy, ombré-effect headboard. You almost miss the most prevalent motif of all, the basket-weave inlaid teak floor underfoot. “I think people worry about matching colors and varieties too much,” says Ike. “Wood is very forgiving that way. Mix different species, different shades, different textures, and it all comes together just the way it does in nature.”

The Goods
Go-to vintage shop: I love a trip to John Derian for textiles or accessories. We also source a lot of pieces from Côte á Coast.
Favorite online seller: We’re constantly looking through Finnish Design Shop for furniture or lighting in projects.

Who to Know
The nicest contractor we’ve ever met: Ken Barber at Momentas. He is an encyclopedia of the most elegant solutions in construction detail.
Material masterminds we always call: Studio Hoon Kim for innovative material and finishes, and Carolyn Ray for textile art.
Our Winter Renovation issue is here! Subscribe now to step inside Leanne Ford’s latest project—her own historic Pennsylvania home. Plus discover our new rules of reno.
