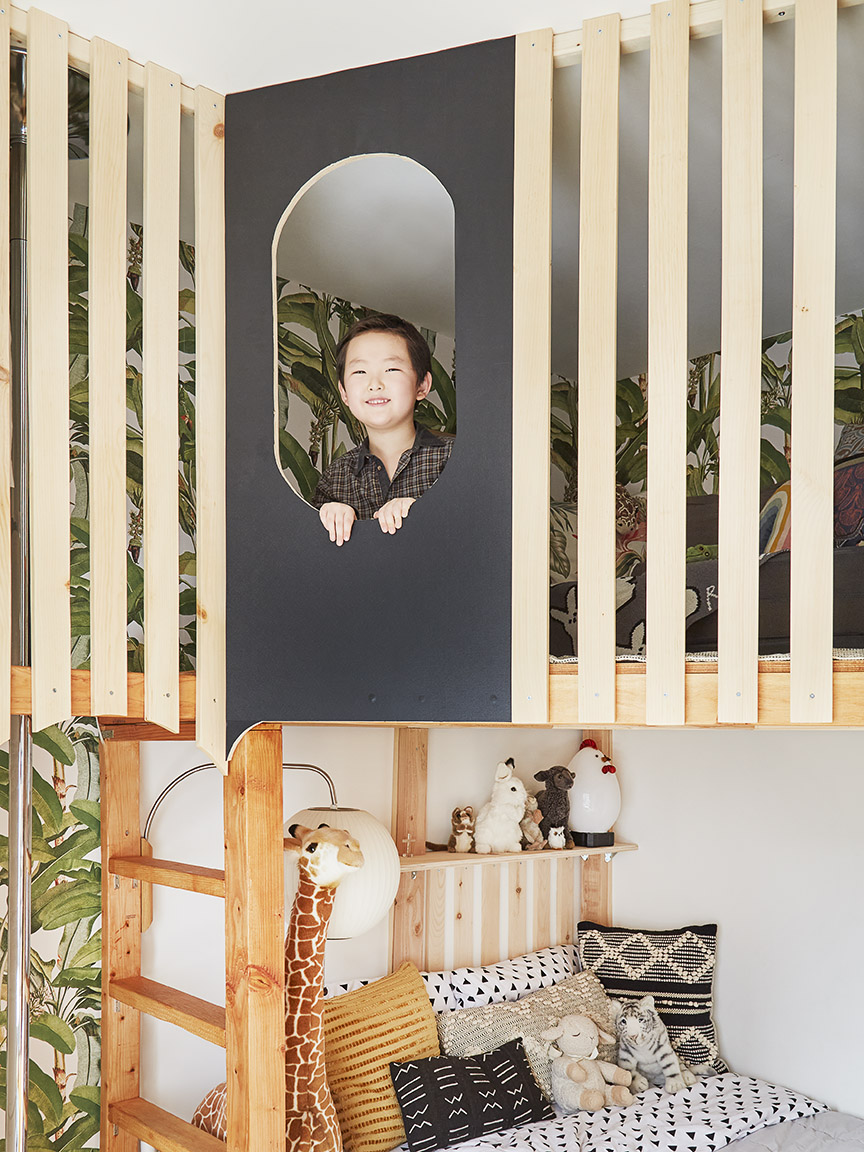We may earn revenue from the products available on this page and participate in affiliate programs.
During a game of make-believe back in 2018, Manhattan-based jewelry designer Tana Chung noticed her toddler son, Lyle, transforming a stray umbrella into a roof for a fort. The mom recognized that desire to create a familiar little nest, as she herself craved a cozy, comfortable place to land after moving from South Korea in 2008. So she tapped her father, Insoo, who had studied engineering, to build Lyle a playhouse during one of his regular visits to New York.
Fast-forward to 2020, when it became clear to Tana and her husband that their family had officially outgrown their Hudson Yards apartment. Luckily they found a duplex just nine blocks east, complete with a patio that doubled as a mini backyard. All that was missing? Now 6-year-old Lyle’s beloved playhouse.

While Tana’s parents couldn’t complete their annual summer trek overseas due to the pandemic, they managed to make it out by October, helping Tana resettle after the big move. But she soon knew she might need her dad for more than unpacking. “Even though the new apartment is bigger, it’s still New York City. There wasn’t much storage space,” says the designer of her vision for a hybrid sleep/play zone that could hold a little toy overflow, too. “So I asked my dad, ‘Can you build another playhouse?’ He got to measuring and, because this apartment has higher ceilings than our previous one, quickly realized it was the perfect opportunity for another design.”
What followed was about 10 days of work, from the initial trips to Home Depot (where Lyle gleefully rode in the cart watching Grandpa carefully pick out supplies) to finishing touches made just hours before Insoo’s flight back to South Korea. The result? A “big boy” version of the playhouse Lyle held so dear as a toddler and much-needed extra storage space. Here’s how the family made it happen as a team.
Plan First, Build Second

Tana and Insoo knew they wanted a two-story, loftlike design. Since this wasn’t the daughter-dad duo’s first rodeo, the duo drew out their ideas in detail before beginning. “My father spent a lot of time planning,” says Tana. “One morning he slept super-late, which is unlike him, and I found out it was because he had been up all night working on the measurements to make sure he could get it done. It wasn’t the building itself that took time, it was the planning, the sketching, and the arguing!”
Because the wall’s moldings were of varying sizes, Insoo had to pay extra attention to the thickness of the wood planks he chose for the fort’s base structure (his laser measuring tool came in handy). “With his engineering background, my dad knows how to make everything secure,” says Tana. “But as a designer, I can direct him on where to put things. We had a lot of fun and laughs working together and using our separate skill sets.”
Squeeze in Storage

After the base for Lyle’s full-size IKEA bed was secured, Tana and Insoo settled on a triangle-shaped second floor to fit within the asymmetrical walls. She placed colorful woven baskets in the narrow portion to keep larger toys—“the main reason for the playhouse was storage,” she jokes of getting scrappy with every last inch—while a love seat stretches across the wider section, where Lyle can take Zoom calls. Tana recently caught him showing off his space to his virtual classmates. “It’s his own little cave,” she says.
Lean Into a Theme

Tana wanted to give the clubhouse a more natural look so Lyle could grow with the space. “I loved the idea of using just the wood itself without much other color,” says the designer, who also added matte black film around the windows as an accent. In the spirit of keeping things outdoors-inspired, she chose a leafy green wallpaper that peeks out through the wood slats and channels a treehouse.
Let the Kids Have a Say

While Lyle was involved in the entire project (he especially loved sanding and cutting the wood boards with his grandfather), it wasn’t until he requested the finishing touch that the playhouse truly came together: He wanted a fireman’s pole. Tana, always resourceful, thought to look on Amazon for budget-friendly dancing poles—and voilà! Within no time, hidden behind the more conventional ladder that Insoo built, Lyle has yet another escape route should any outsiders dare to encroach on his zone.
Enjoy the Process

For Tana, the project meant much more than just additional storage space and a surefire hide-and-seek spot for Lyle. “My son reminds me of a mini version of my father,” she says. “But doing this project made me see it even more. It was so meaningful to do it all together.” And Lyle’s favorite part? As any fort dweller will tell you, “It’s a secret!”
Want to read about more kid-approved design tricks, creative organization ideas, and family-friendly living solutions? Sign up for our weekly newsletter!

