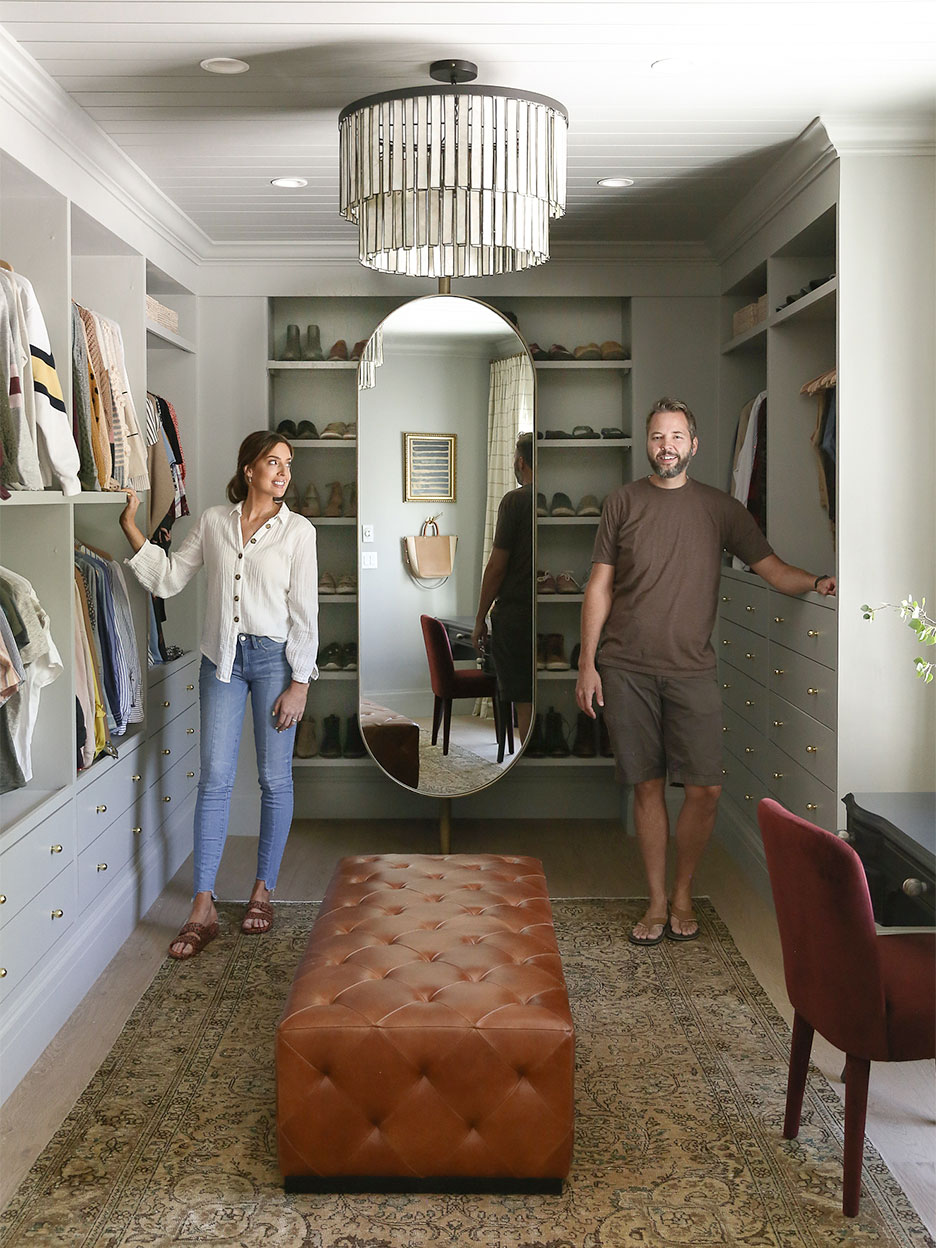We may earn revenue from the products available on this page and participate in affiliate programs.
For hands-on advice from designers and pro DIYers, plus more scrappy before + after transformations, subscribe to Reno. Let your inbox do all the hard work—for now.
Chris and Julia Marcum built their walk-in wardrobe out of thin air—and a whole lot of IKEA. When the couple behind the popular blog Chris Loves Julia bought their Tudor home in Idaho Falls last year, the space adjacent to their main bedroom was a void created by the dining room’s two-story ceiling. The Marcums had other plans: Frame the downstairs (which they turned into a music room) with a lower ceiling and turn the bonus nook upstairs into a TV or playroom for their three daughters, Greta (10), Faye (6), and Polly (3).
Julia was documenting the whole process on her Instagram Stories when a follower commented: “Why not make it your closet?” At first she dismissed the idea. The area was almost the size of their bedroom. But after a few hours, she was sold. When the quotes for a custom build came back with a $30,000 price tag, the couple turned to an old favorite: the IKEA Pax system. “This was our third time using their wardrobes,” says Julia. “We decided to go all out.” On a $3,000 budget, no less—here’s how.
A Routine-Inspired Layout

Wanting to get rid of the piles of baskets and bins in her old closet, Julia opted for lots of hanging space and a “denim bar” on her side. “I pick out my jeans before the rest of my outfit,” she says. “Now I have them hanging at eye level, right where I can see every detail.”
Chris, on the other hand, chose mostly closed storage. “Each drawer seems to be filled with T-shirts, and none of us can figure out his system for sorting them. He doesn’t even know we share a sock drawer,” says Julia, laughing. The section with floor-to-ceiling doors hides luggage, extra hangers, and a laundry hamper.
The Custom Frame

By building bases for the IKEA cabinet boxes to raise them up to the height of their baseboards, then attaching MDF crown molding at the top, they no longer look freestanding. The couple also went all out with high-end paint, covering everything in Farrow & Ball’s Lamp Room Gray, the color of their bedroom trim.
High-Impact Drawer Updates

The couple added thin pieces of wood to the fronts of the cabinets to cover all the seams and level the boxes with the top and bottom moldings. “They make all of the shelves sturdier, like one solid piece of wood,” says Julia. For the drawers, they cut brand-new fronts made from simple pinewood (another upgrade from standard IKEA drawers) and finished them with brass knobs from Rejuvenation.
The Tiniest Fix

A telltale sign of IKEA closets: the pesky rows of holes that line the inside of each cabinet. Those are gone, too. “They actually make plugs for these, but they’re still pretty visible, kind of like an outie,” says Julia. The Marcums used wood filler instead, which they let dry overnight before sanding down.
One Statement Splurge

The room’s pièce de résistance is the backlit shoe shelving, complete with a swivel mirror on a brass pole that rotates 360 degrees to showcase (or hide) sneakers and boots. “Because the window is at the other end, it was hard to see yourself, but when we added lights under the shelves, it suddenly appeared as if you were looking into a vanity mirror,” says Julia.
Introducing Domino’s new podcast, Design Time, where we explore spaces with meaning. Each week, join editor-in-chief Jessica Romm Perez along with talented creatives and designers from our community to explore how to create a home that tells your story. Listen now and subscribe for new episodes every Thursday.
