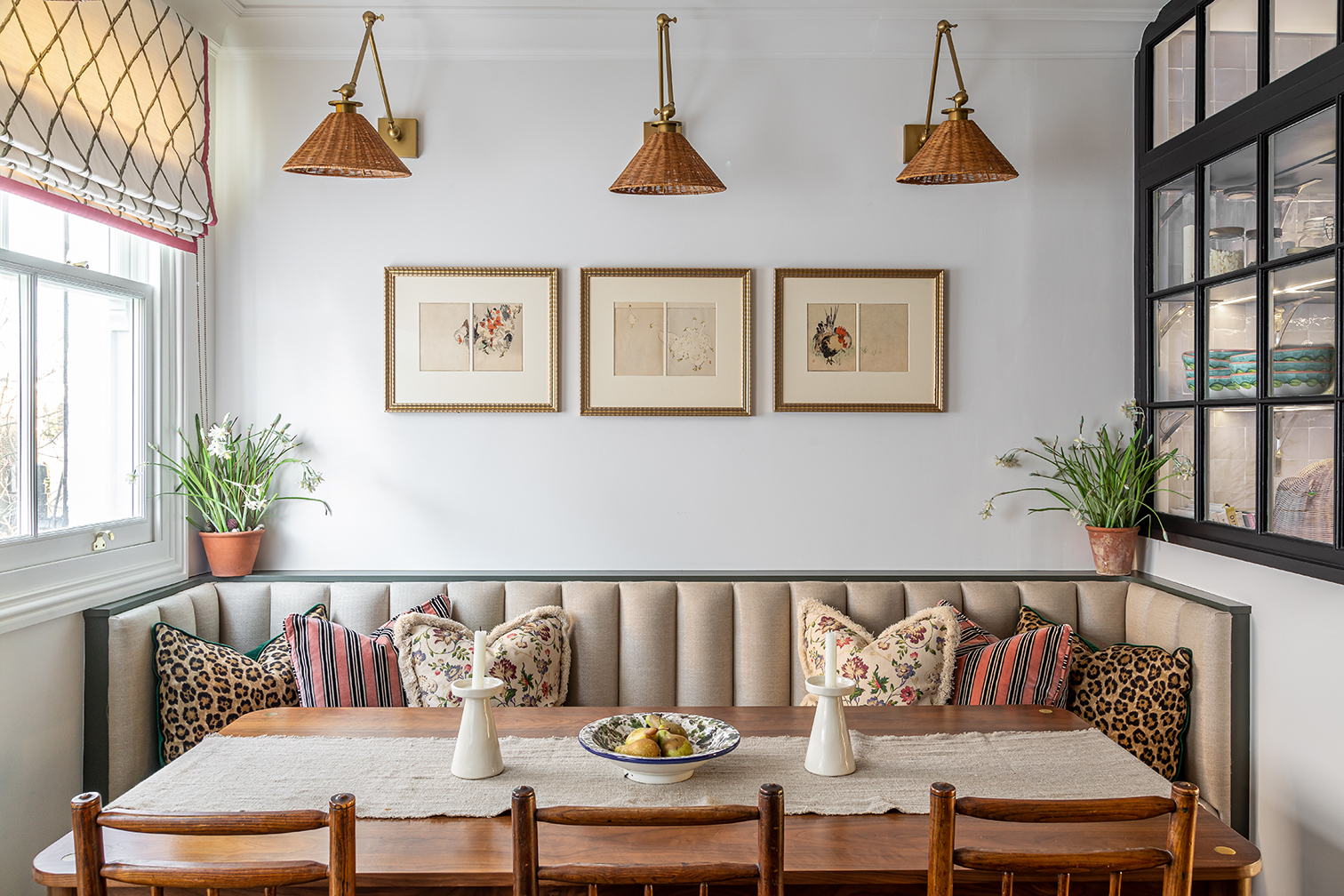We may earn revenue from the products available on this page and participate in affiliate programs.
It’s lucky that this 1800s Notting Hill townhouse has charming Portobello Road–esque curb appeal, because by the time Dana and Frank Arthofer first visited the property, it had been stripped down to the studs by a developer. “A lot of homes we looked at in London were really narrow and dark,” says Dana, a real-estate investor. Not this one, despite its compact footprint (and lack of floors and walls).

For the two California transplants, who moved to the U.K. for work (Frank is a sports media executive) in 2019, capturing as much light as possible was a must. “We were both struck by how the sun pours in from the big windows,” says Dana. “We saw houses we really loved but where we couldn’t envision enjoying our morning coffee or a lazy Sunday afternoon.” Among these bare beams and ripped-up floors, though, the couple felt at home—well, almost.


Lucy and Josh Barlow of Barlow & Barlow were tasked with restoring the place’s historic charm and bridging American and British aesthetics to create the perfect expat hideaway. “Sometimes English style can be a bit stuffy, so they wanted to have that white, bright, airy California feel as well,” says Lucy. Renovations kicked off in December 2019. By the following March, the country was on lockdown and both women were pregnant (and ended up giving birth three weeks apart).

Although construction slowed to a halt, the Barlows needed to make the most of the 1,700-square-foot space in time to welcome the Arthofer family’s newest addition, Wyatt, now 7 months old. In the kitchen, for instance, an island—perfect for sitting down with a glass of wine during dinner prep—stands a few feet away from a banquette tucked between a wall and a glass-enclosed pantry that glows at night. “Cabinets everywhere can look bulky, so we liked that having see-through walls helped the space feel bigger,” says Lucy.


Color-wise, the women had to meet in the middle: Lucy dreamed of a ruby red backsplash and Dana loved neutrals. “It’s fabulous when you’re in California, with that beautiful warm light, but in England, where it’s gray, white rooms don’t look as sunny and actually feel quite sad,” says the designer. Dana, inspired by a photo of Emily Henderson’s kitchen she saw on Instagram, eventually agreed to forest green cabinets (a non-neutral neutral if ever there was one, which she had color-matched) and Lucy got her bright accent by way of a fuchsia rug.


The two made a similar compromise in the living room; the walls stayed white, while the built-in bookcase and window trim received coats of blue-gray and navy, respectively. “There isn’t a separate family room, so we needed this to be a great space to entertain as well as a cozy spot to watch a movie,” says Dana. Opting for a large sectional to anchor the room gave it that flexibility. At Frank’s request, Lucy commissioned local furniture maker Alfred Newall to design matching bar cabinets with bobbin detailing to flank the marble fireplace.


Another selling point for the Arthofers was the primary bedroom’s ample size—the last thing they wanted to do was cut into it to make room for a walk-in closet. Lucy designed a wall of built-in wardrobes, lined with a watercolor-esque grasscloth wallpaper instead. “We wanted that feeling you get when you’re on a work trip after a long day of travel and you arrive at the hotel to blackout curtains and crisp hotel sheets,” says Dana. Think: thick drapes to match the closet paneling and a dramatic four-poster bed outfitted with personal reading lights. The palette came together around an Egyptian rug that had been in Frank’s family for generations.


In fact, despite the couple’s love of neutrals, blue is found throughout the house—it’s the one color they were on board with from the start. Lucy used it in both the powder room and the main bathroom, where she lined the shower walls in inky zellige and painted the double vanity to match. Using offcuts from the marble floor and wall tiles, Josh had the idea to line the window trim in stone, a small but mighty detail that elevates the whole space. The guest bath got a more kid-friendly upgrade with indigo beadboard on the walls and patterned tile.


Things get bolder (and more British) in the guest rooms: In the smallest one, Lucy framed the headboard with built-in wardrobes and matching fabric-lined doors (with alcoves for a glass of water or a book). “It’s perfect for someone who has just come over with a little suitcase,” she says. The larger one, reserved for the couple’s mothers, got a blush treatment: “We wanted it to feel like afternoon tea at the Ritz,” says Dana.

The top floor is where the Arthofers’ California roots really come through. A leafy deck outfitted with a full kitchen (and Big Green Egg) overlooks the neighbors’ roofs. “I don’t think anyone else on this street has one,” says Lucy. “So when you’re up there, you really are alone viewing the whole of Notting Hill and far beyond. It’s quite special.”
