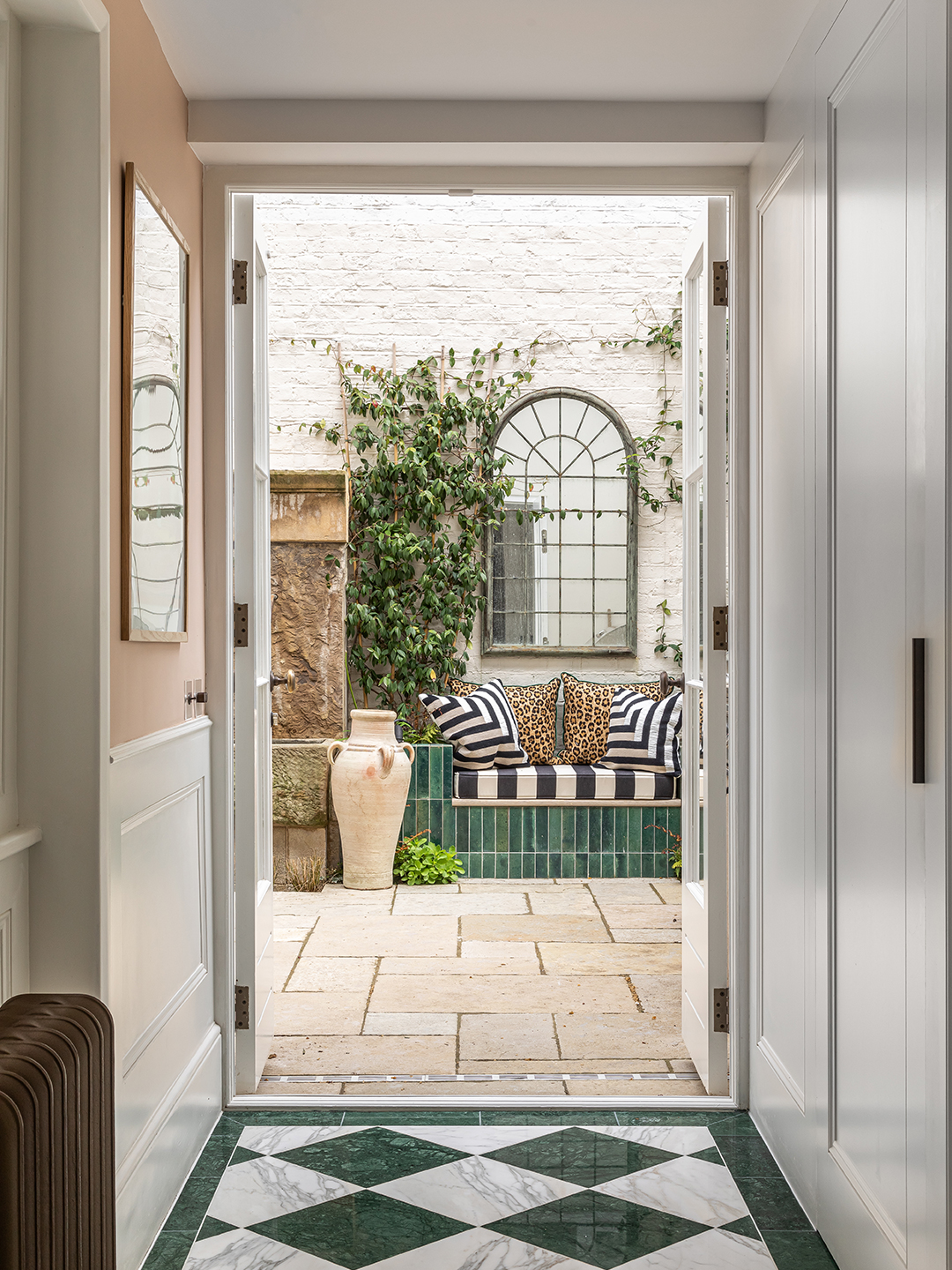We may earn revenue from the products available on this page and participate in affiliate programs.
Lucy Barlow, creative director of Barlow & Barlow, is known for her spins on classic British design—tasseled throw pillows but in leopard print, copper sconces but with a coral mirror. And what is more traditional than an old-school members’ club? That air of luxury was precisely the brief when she was tasked with revamping the interiors of a couple’s renovated Georgian townhouse. 5 Hertford Street, arguably London’s most exclusive gathering spot (there isn’t even a sign on the door), was at the top of the clients’ inspiration list; they wanted to combine its rich textiles with eclectic patterns. Ahead, see how Barlow went about making their aspirations livable.

Not-So-Silver Screens

Most at-home movie theaters have oversize leather recliners and that’s pretty much it—not here. A sumptuous take on a screening room, the walls (and the full-width sofa and curtains) are covered in a navy blue velvet. The texture not only creates a cozy setting for the couple’s favorites flicks, it limits light reflection.
Less Is Not More

Each room in a members’ club seems unique, and making the house feel cohesive is one of the design “rules” Barlow chose not to subscribe to with this project. Just look at her use of allover materials—coating the entire symmetrical primary bath in marble (because it looked cleaner than breaking it up with clunky vanities)—and the kitchen backsplash extending upwards behind the stove. Even the couple’s guests get in on the fun with wall-to-wall zellige tile in the arched shower.

Hide and Seek

To honor the couple’s Scandinavian roots (especially their allergy to clutter), Barlow enlisted her husband, joinery designer and architect Joshua Sear, to construct an anti–open shelves kitchen with slimmed-down Shaker fronts. “Practicality was key, but when they’re not cooking, the clients didn’t want to actually see anything,” says Sear. So there’s a door to hide their coffee-making essentials and an entire wall cabinet dedicated to vertically storing pots.

Barlow and Sear didn’t stop at the kitchen—they made use of every available nook for built-ins, from a mirror-backed, lacquered bar tucked between two windows to a striped attic bed nook for extended family stays.
You Are Where You Eat


One of the best parts of a members’ club or coworking space is choosing where to sit from the host of rooms, something the homeowners took to heart. They asked for three (yes, three!) separate dining spaces: A pastel green breakfast nook for everyday; an enclosed, Hague Blue–coated area for formal dinners; and a long baby pink velvet banquette for parties. Although, wouldn’t simple morning toast become so much more exciting if you were eating it from the head of a 12-top?




