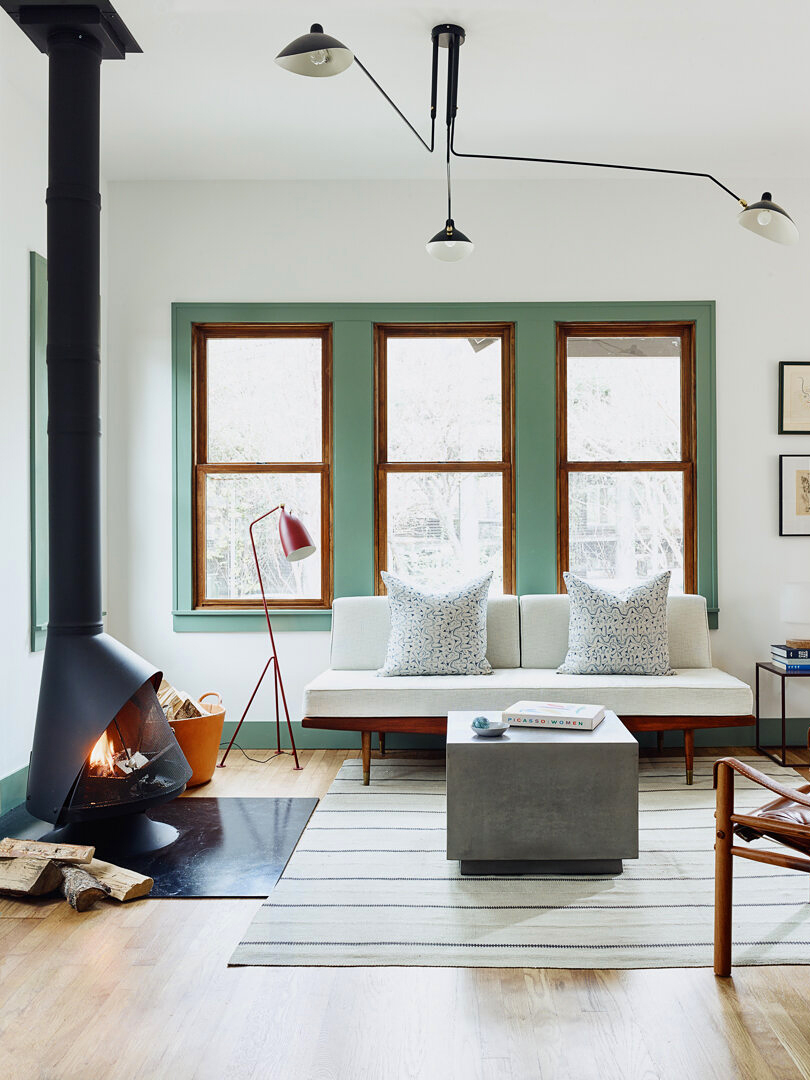We may earn revenue from the products available on this page and participate in affiliate programs.
While some might opt to demolish an old 1930s bungalow and start fresh on its prime real estate, Adam Vehik was keen on paying respect to the classic charm of his Austin home, just steps from popular South Congress Avenue. But first it needed a lot of love. “The layout wasn’t great,” he recalls. His bedroom at the time had been the original back porch that someone had closed up and cheaply drywalled over. “The rooms just seemed Frankensteined on.”
After living in the original space for a few years, he called on local architect Elizabeth Baird and interior designer Sara Oswalt of Purveyor Design to help spruce up the existing house. But a bit of investigative demo with the contractors quickly revealed that the building would need to be taken down to the studs to be waterproofed and reclad. Not only did this give Baird the opportunity to move around openings and windows for improved functionality and more natural light, but it let her really think outside the box.
If You Can’t Expand, Move Up

Per the city of Austin zoning rules, the house had to stay within required building setback boundaries. So instead of building out too far into the backyard, Baird used the cavernous attic space and converted it into a master suite. “It’s unusual for bungalows to have such high-pitched attics,” says Vehik. Taking full advantage of the space was an expensive endeavor—the contractors had to reinforce the walls to allow for more weight bearing upstairs—but it was worth it given how much it raised the property value.
Make the Most of Budget Tile


While Vehik’s budget was limited, his style was anything but. In the master bath, he installed a simple white ceramic tile but lined it with bright red grout. “It was a way to use inexpensive materials but make it more fun,” he explains. To complement the white tile and add a darker focal point, Baird went with a Mosa heavy-duty Dutch tile on the floor and paired it with a custom olive green vanity.
When in Doubt, Paint the Stairs

The stairs leading up to the master suite also needed work, but the budget didn’t allow for solid wood stair treads that would match the flooring, so Baird made another thrifty decision by painting them a bright coral. “I really liked the idea of a monolithic block of color anchoring this side of the room,” she explains. “We detailed the steps without overhangs to make them feel more sculptural.” To mirror the peachy hue, Vehik finished the look with a piece of art featuring Antony and Cleopatra that he won on an auction site.
Break Up Hardwood Floors With Pattern

In the kitchen Baird kept the original layout, but she ripped up the black-and-white linoleum flooring and went with red oak to match the original flooring restored in the front four rooms of the home. And as a nod to the original flooring, she installed geometric tile from local company Clay Imports in the space that separates the dining room. “It breaks up the expanse of the wood floor,” she explains.
Blend the Home’s History With Your Own

While some may have opted to expand the original living room and dining room into one larger room, Vehik chose to keep the historical style. In the formal living room, he added a Nordic-inspired mid-century fireplace that reminds him of his Scandinavian roots. “I know the fireplace only works for a couple of months out of the year in Austin, but I love it,” he says. It’s now his favorite room to sip his morning coffee on a cool morning.
See more stories like this: We Transformed an Old Porch Into a Laundry Room for $6K It Cost Us $25K to Turn an Old A-Frame Into a Scandi-Inspired Getaway My $40K Exterior Remodel Was an Unexpected Lesson in Landscaping
