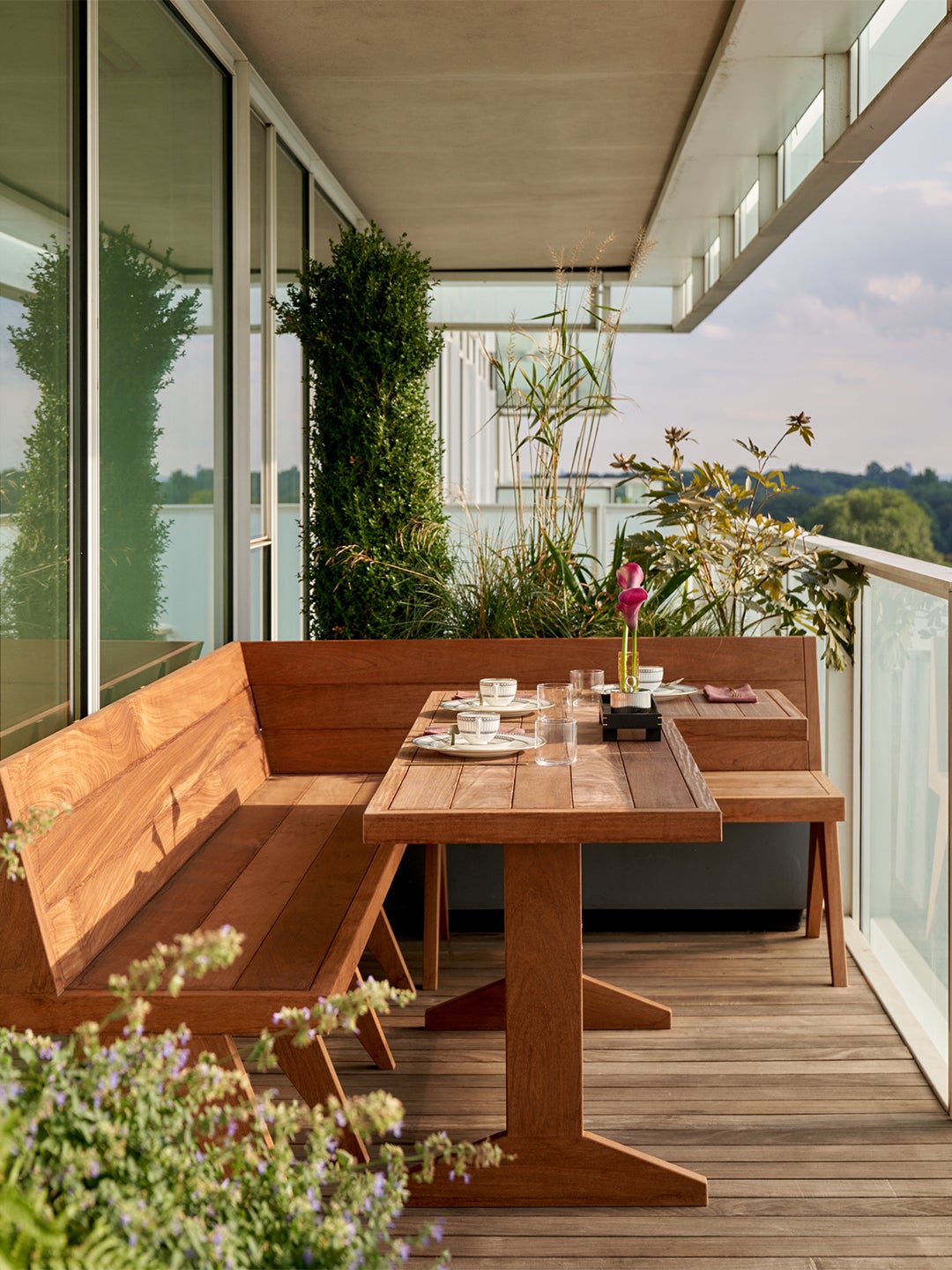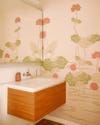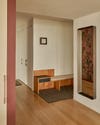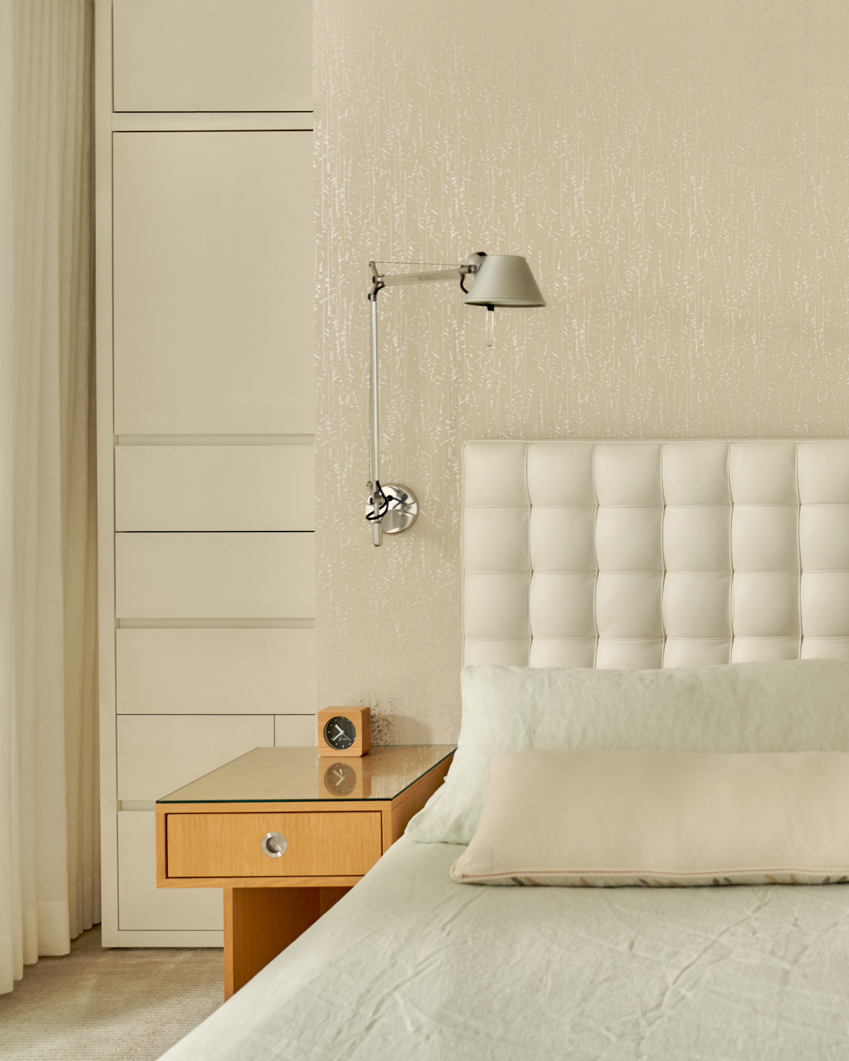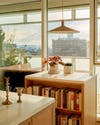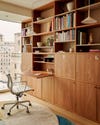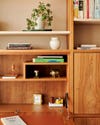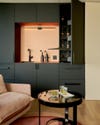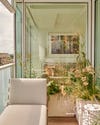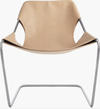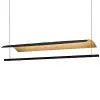White Oak, Floral Wallpaper, and a Wet Bar: How Empty Nesters Reworked Their All-White Apartment
After more than a decade, they started to crave warmth.
Published Mar 22, 2024 1:45 AM
We may earn revenue from the products available on this page and participate in affiliate programs.
Most people don’t believe Sandra Schpoont when she tells them she’s a lawyer. Usually, they assume she’s an artist or some other creative type. “I’m very design conscious,” says Schpoont. She can’t help it: She was raised that way, with a mother who had a strong interest in interiors and an uncle who was an architect. “We had pieces by [George] Nakashima in our house growing up,” she adds. When Schpoont spotted a sleek glass-clad building going up in Prospect Heights, Brooklyn, back in 2008, she immediately knew she wanted to live there, even if it meant leaving the Park Slope brownstone she’d lived in for 20 years.
Once the condo units, better known as 1 Grand Army Plaza, officially opened, Schpoont and her husband, Steve Axelrod, found themselves on the 14th floor in a three-bedroom apartment with sweeping views of Brooklyn. The interior is famously very white, a signature of the architect, Richard Meier. For as much as they loved the space over the years, Schpoont and Axelrod started to take note of the things that bothered them, like the particleboard cabinets, the drab bathroom tile, and the oven that rarely seemed to work.
Ultimately, the pandemic gave them the push they needed to renovate. With their four kids now out of the house and remote work becoming the norm, the way they lived had drastically changed. Suddenly, they didn’t need all the guest bedrooms to be dedicated solely to sleeping. And, hey, a wet bar would be pretty cool, right? Plus Schpoont realized the opulent space that captured her on day one could benefit from a little more warmth. In fall 2022, a neighbor introduced them to Salle, an architectural design, interiors, and landscape firm helmed by Isobel Herbold and Palmer Thompson-Moss.
First, Herbold made some simple suggestions, like flipping the couple’s existing Poltrona Frau sofa to face the windows. “It never occurred to us to turn it around!” says Schpoont. The shift helped them accomplish another key goal: spotlighting the outdoors.
The couple had also never thought to put furniture in their entryway. Salle custom-designed a bench with a small drawer where they can stash keys. As you sit there and take off your shoes, you’re greeted by a botanical silk wallpaper by Italian fabricator Elena Carozzi.
The bones of the building constantly posed a challenge when it came to furniture layout. “None of the walls of the exterior are parallel with the interior walls,” Herbold points out. In the case of the bedroom, it made the most sense to create pieces from scratch that match the space’s exact dimensions. Years ago, Schpoont and Axelrod had an angular dresser constructed to fit perfectly in the corner. “When we first got it, I thought it looked like a giant filing cabinet,” says Schpoont. But the piece grew on her over time. In addition to housing clothes, it disguises a pop-up TV lift. “It is extremely useful,” she adds.
While most might stick a chaise in the corner of the bedroom closest to the glass bathroom wall, Salle opted for a simple plant pedestal so as to not interrupt the sight lines. “We kept everything quite minimal,” says Herbold. “We chose that clear blown-glass light fixture over the tub to relate to that view and layered glass.”
Then there were the construction-heavy updates that required the couple to temporarily move into a rental in nearby Clinton Hill. They splurged on all new electrical, mostly because the old recessed fixtures would chip around the edges every time they went to change a bulb, but also so they could add minimalist pendant lights in the kitchen over the dining areas.
Speaking of the cookspace, Salle introduced warmth in the form of a copper backsplash (the fridge handle and faucet are the same pink-tinged metal) and white oak lower cabinet doors. The designers also plopped in a bonus island near the windows that serves as cookbook storage and Schpoont’s baking station. “I’m known for my Thanksgiving desserts,” she says. “I don’t bake as much as I would like to, because then I would just eat it all the time.”
Axelrod is the cook. Every Friday night, he comes home early and gets dinner started (a much more pleasant task these days with a new Viking range on hand). “It’s a nice way to start the weekend,” says Schpoont. With each of their kids (and their significant others) in the area, there’s never a shortage of guests to sit around the teak dining table on the terrace.
On quieter evenings, Schpoont will post up in one of the pink chairs next to the newly appointed bar. Previously, there was a glassed-in home office in this corner of the apartment. But with the kids out of the house, Salle moved the couple’s WFH space to a guest bedroom, designing a mid-century-inspired modular desk unit in the process. “When I’m sitting in one of these swivel chairs, I’ll look out at the apartment and it’s beautiful; it’s a nice place to be. I didn’t always feel that way,” Schpoont says.
